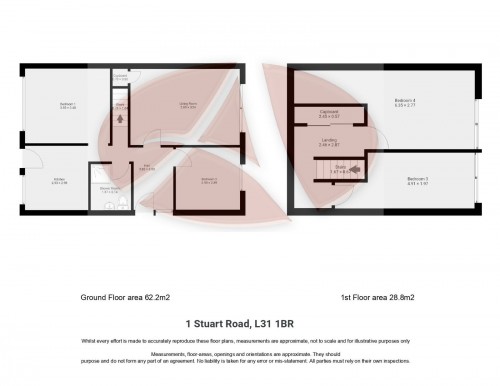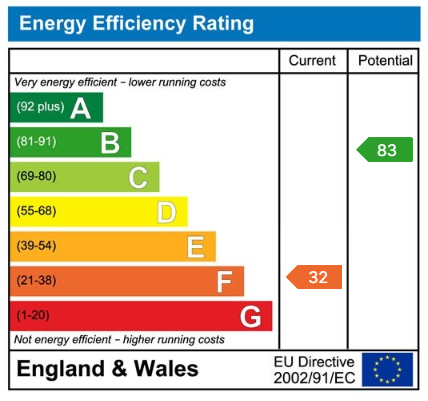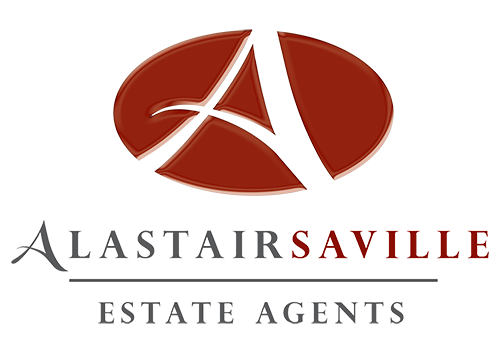4 bed Under Offer
Stuart Road, Melling
Offers Over £125,000
- Semi Detached House
- Large Corner Plot
- In Need Of Full Renovation And Modernisation
- Scope To Extend
- Four Bedrooms- Two To The Ground Floor And Two To The First Floor
- Gardens To Three Sides
- Detached Garage And Driveway To The Rear
- Viewing Essential
- EPC Rating- F
- Council Tax Band- C
SITUATED ON A LARGE CORNER PLOT, FULL OF POTENTIAL WITH SCOPE FOR EXTENSION, ONLY ONE OWNER SINCE BEING BUILT, VERSATILE ACCOMMODATION, FOUR BEDROOMS, LARGE LOUNGE, DETACHED GARAGE AND DRIVEWAY TO THE REAR, GARDENS TO THREE SIDES, IN NEED OF FULL RENOVATION AND MODERNISATION. BE QUICK!
Having been in the same family since being built, this is an opportunity not to be missed for any buyer wanting a project and wanting to make a property their own. There is tons of potential with this property, whether it be just renovating and modernising the existing home or extending to the side, rear or wherever you want to! Being on a large corner plot, there is scope in every direction. The accommodation currently comprises entrance hallway, large living room, dining room/ bedroom three, bedroom four, kitchen and the shower room to the ground floor. To the first floor are two further bedrooms. Externally as previously mentioned, the property sits on a large corner plot with lawned gardens to the front, side and rear as well as having a detached garage and driveway to the rear accessed from Karan Way. This is an opportunity not to be missed and we would definitely recommend an early viewing to avoid disappointment.
Entrance Hallway
Double glazed Upvc entrance door with double glazed obscured Upvc window to the side. Doors off to various rooms. Staircase to the first floor landing. Meter cupboard.
Living Room
Double glazed Upvc window to the front. Fireplace. Television point. Under stairs cupboard.
Bedroom Three/ Dining Room
Window to the rear.
Kitchen
Window to the rear and door leading out to the rear garden. Range of base units incorporating worksurfaces with inset stainless steel sink and drainer with mixer tap over. Space for cooker. Plumbing and space for washing machine.
Bedroom Four
Double glazed Upvc window to the front.
Shower Room
Window to the side. Suite comprising WC, wash hand basin and shower cubicle.
First Floor Landing
Doors off to various rooms. Storage cupboard.
Bedroom One
Window to the side. Access to eaves storage.
Bedroom Two
Window to the side. Access to eaves storage.
Gardens
The property sits on a corner plot and enjoys gardens to three sides. The gardens to the front and side are laid to lawn with mature shrub borders. The rear gardens are fully enclosed with gated access to the side. These gardens enjoy a great degree of privacy and again are enclosed. There is a pathway leading to the detached garage.
Driveway And Garage
To the rear of the plot and accessed from Karan Way, there is a driveway allowing for off road parking and giving access to the garage. The garage has an up and over door, window to the side and side pedestrian door leading into the rear gardens.
Agents Note
Council Tax Band- C, Sefton Council.
The property currently doesn't have working hot water.
Floorplan & EPC






