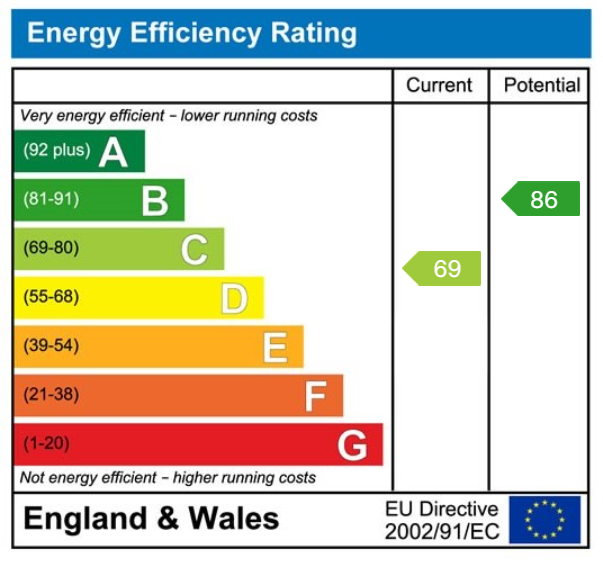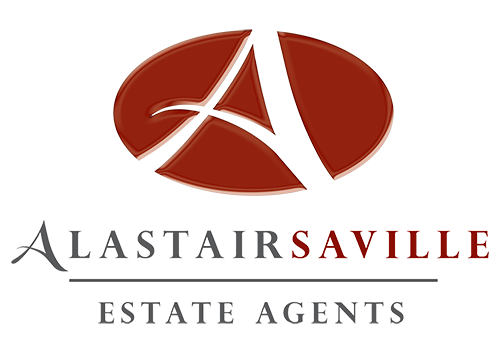3 bed Under Offer
St. Augustines Way, Bootle
£120,000
- Semi Detached House
- Three Bedrooms
- Kitchen/ Diner
- Large Lounge
- Gardens To The Front And Rear
- Off Road Parking With Gated Driveway
- Offered For Sale With No Onward Chain
- Viewing A Must!
- EPC Rating- D
- Council Tax Band- A
THREE BEDROOM SEMI DETACHED HOUSE, TUCKED AWAY LOCATION, CLOSE TO LOCAL PARK AND AMENITIES, KITCHEN/DINER, LARGE LIVING ROOM, ENCLOSED GARDENS, OFF ROAD PARKING. IDEAL INVESTMENT/ FIRST TIME BUY. OFFERED FOR SALE WITH NO ONWARD CHAIN.
Situated in the tucked away location of St Augustines Way, this property would be make an ideal first time buy or investment purchase. Offering spacious, well presented accommodation, the property must be viewed to be fully appreciated. The accommodation comprises entrance hallway, kitchen/diner, living room, three bedrooms, bathroom and a separate WC. Externally there are enclosed gardens to the rear and gardens and a driveway to the front. Be quick!
Entrance Hallway 2.71m x 1.69m (8'10" x 5'6")
Double glazed Upvc entrance door. Staircase leading to the first floor landing. Under stairs cupboard. Laminate flooring. Radiator. Door leading through to the
Kitchen/ Diner 5.73m x 3.01m narrowing to 2.09m (18'9" x 9'10" narrowing to 6'10")
Double glazed Upvc windows to the front and rear and double glazed Upvc door leading out to the rear gardens. Range of wall and base units incorporating worksurfaces with inset stainless steel sink and drainer. Space for cooker. Space and plumbing for washing machine. Space for fridge freezer. Tiled splash backs. Meter cupboards. Laminate flooring. Door leading into the
Living Room 5.56m x 4.27m maximum measurement (18'2" x 14'0" maximum measurement)
Double glazed Upvc window to the front and double glazed Upvc French doors to the rear leading out to the gardens. Fireplace with mantle, hearth and surround. Television point. Laminate flooring. Radiator.
First Floor Landing 3.09m x 1.58m (10'1" x 5'2")
Double glazed Upvc window to the rear. 'Glow Worm' boiler. Doors off to various rooms. Loft access.
Front Bedroom One 3.79m x 2.97m (12'5" x 9'8")
Double glazed Upvc window to the front. Two built in wardrobes. Radiator.
Front Bedroom Two 3.38m x 3.04m (11'1" x 9'11")
Double glazed Upvc window to the front. Radiator.
Rear Bedroom Three 2.45m x 2.41m (8'0" x 7'10")
Double glazed Upvc window to the rear. Built in wardrobe. Radiator.
WC 1.35m x 0.74m (4'5" x 2'5")
Obscured double glazed Upvc window to the rear. WC. Tiled walls.
Bathroom 1.63m x 1.59m (5'4" x 5'2")
Obscured double glazed Upvc window to the rear. Bath with mains shower over and wash hand basin set in vanity unit with mixer tap over. Tiled walls. Laminate flooring.
Front
The property is approached by double gates leading onto a block paved driveway providing off road parking for one car. There is also a small garden to the front which is paved and bordered by an array of plants and shrubs. Side access leads into the
Rear
The main gardens lie to the rear of the property and are enclosed. These gardens enjoy patio areas and lawns with mature shrub hedging.
Agents Note
Freehold.
Council Tax Band- A, Sefton Council.
EPC





