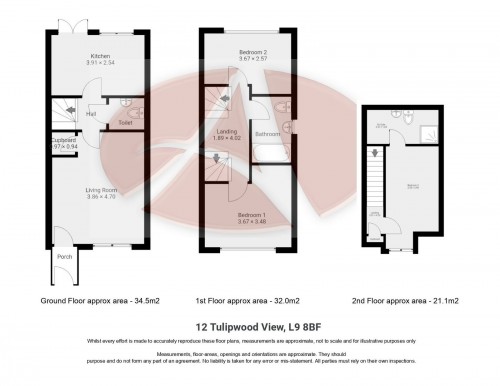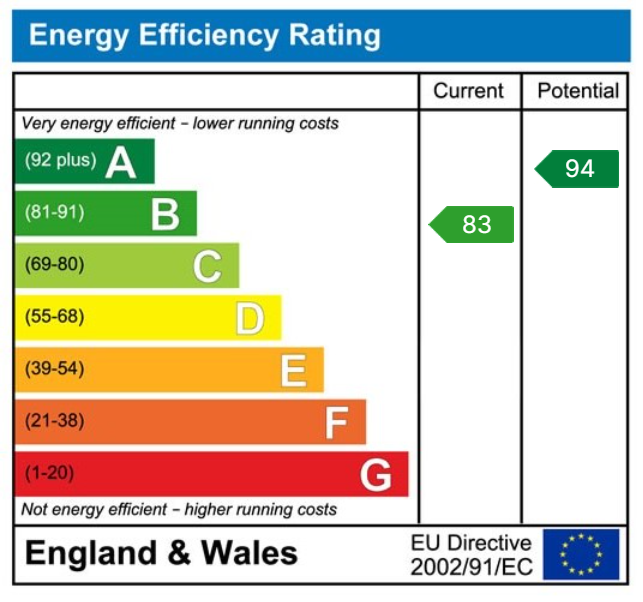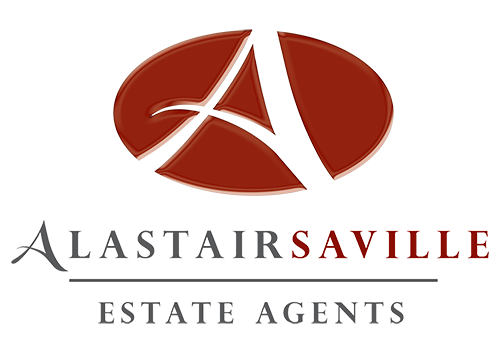3 bed Under Offer
Tulipwood View, Orrell Park L9 8BF
£195,000
- End Terrace Town House In Tucked Away Location
- Well Presented Throughout
- Three Double Bedrooms- One With Ensuite
- Kitchen/ Diner To The Rear
- Ground Floor WC
- Accommodation Across Three Floors
- Two Allocated Parking Spaces
- South Facing Enclosed Garden With Side Access
- EPC Rating- B
- Council Tax Band- C
WELL PRESENTED, PERFECT FIRST TIME BUY/ INVESTMENT PROPERTY, SPACIOUS ACCOMMODATION ACROSS THREE FLOORS, THREE DOUBLE BEDROOMS- ONE WITH AN ENSUITE, FAMILY BATHROOM AND GROUND FLOOR WC, KITCHEN/DINER TO THE REAR WITH ACCESS ONTO SOUTH FACING GARDEN. READY TO MOVE INTO STRAIGHT AWAY- VIEWING ESSENTIAL!
This well presented end of terrace town house has been in the same ownership since it was built in 2017 and makes a perfect family home appealing to all sorts of buyers with its versatility. The accommodation comprises entrance hallway, living room, inner hallway, WC and kitchen/diner to the ground floor. To the first floor are two double bedrooms and the family bathroom, with a further double bedroom and en suite to the second floor. Externally there are two allocated parking spaces to the front and an enclosed south facing garden with side access to the rear. This really is an opportunity not to be missed and we would urge an early viewing to avoid disappointment.
Entrance Hallway
Double glazed Upvc entrance door. Laminate flooring. Radiator. Door leading into the
Living Room
Double glazed Upvc window to the front. Television point. Laminate flooring. Under stairs storage cupboard. Radiator.
Inner Hallway
Staircase leading to the first floor landing. Door leading through to the Kitchen/ Diner. Door to WC. Laminate flooring.
WC
Suite comprising WC and pedestal wash hand basin. Tiled splash backs.
Kitchen/ Diner
Double glazed Upvc window to the rear and double glazed Upvc French doors leading out to the rear gardens. Range of wall and base units incorporating worksurfaces with inset one and a half bowl stainless steel sink and drainer with mixer tap over. Integrated electric oven with four ring gas hob and extractor hood over. Integrated fridge freezer. Integrated dishwasher. Integrated washing machine. Radiator.
First Floor Landing
Doors off to various rooms. Staircase leading to the second floor landing. Radiator.
Front Bedroom Two
Double glazed Upvc window to the front. Radiator.
Rear Bedroom Three
Double glazed Upvc window to the rear. Radiator.
Bathroom
Obscured double glazed Upvc window to the side. Suite comprising bath with mixer tap and shower attachment, pedestal wash hand basin and WC. Tiled splash backs. Radiator.
Second Floor Landing
Door leads into
Front Bedroom One
Double glazed Upvc window to the front. Television point. Loft access. Radiator. Door leads into
Ensuite
Velux double glazed window to the rear. Suite comprising shower cubicle with mains shower over, pedestal wash hand basin and WC. Tiled splash backs. Radiator.
Front
Parking for two cars. Gated side access leads into
Rear
The main gardens lie to the rear of the property and are fully enclosed and south facing. There is a patio area which leads onto the lawns with raised flower beds to the rear of the garden. There is also an outside tap.
Agents Note
Freehold.
There is the remainder of a 10 year NHBC guarantee.
Council Tax Band- C, Sefton Council.
Floorplan & EPC






