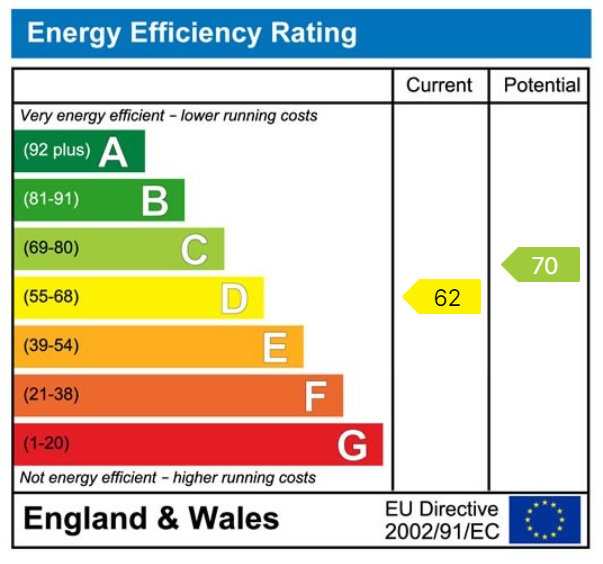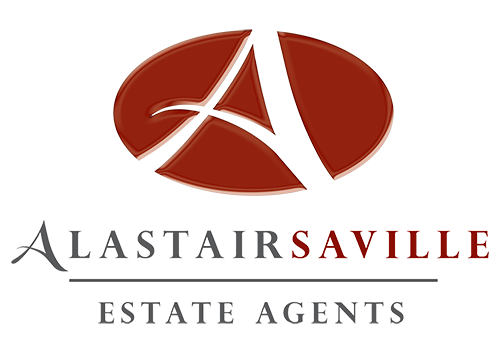4 bed For Sale
Liverpool Road North, Maghull, L31 2HG
£430,000
- Four Bedroom Detached (With Office/Play Room)
- Stunning Spacious Lounge
- Consevatory
- Modern Kitchen/Dining Space/ Utility Area
- En Suite To Main Bedroom
- Dressing Area /Plenty of Storage
- Private Rear Garden
- Driveway
- EPC D
- Council Tax Band D
STUNNING PROPERTY, EXTENDED DETACHED DORMER BUNGALOW, A CREDIT TO THE CURRENT OWNER, FOUR GOOD SIZED BEDROOMS ONE WITH EN SUITE, ONE WITH DRESSING AREA, ADDITIONAL ROOM WHICH CAN BE USED AS AN OFFICE, OPEN PLAN KITCHEN/DINER WITH DOORS TO THE STUNNING GARDEN, UTILITY AREA, BEAUTIFUL SPACIOUS LOUNGE ONTO CONSEVATORY, MODERN BATHROOM, DRIVEWAY, ENCLOSED GARDENS WITH ELEVATED PATIO AREA NOT OVERLOOKED. MUST BE VIEWED INTERNALLY! Having been extended and renovated by the current vendor to a high standard, this property is a must see. The accommodation comprises porch, entrance hallway, lounge, conservatory, open plan kitchen/diner, utility area, four good sized bedrooms one with en-suite and a family bathroom, office/play room. Externally there is an enclosed gardens to the rear which enjoy a large patio area and has the benefits of not being overlooked and a Driveway.
Porch
Entrance door, cupboard housing meters, Kardean Flooring.
Hallway
Kardean Flooring, radiator, doors off to various rooms.
Lounge
Two Double glazed windows, modern into wall gas fire, hardwood flooring, radiators, door to ....
Conservatory
French Doors to rear garden, double glazed windows, tiled flooring.
Kitchen
Double glazed window, Doors to rear garden, Velux windows, wall and base units with complimentary granite work tops, induction hob, integrated oven and grill with extractor hood, integrated fridge and freezer, integrated washing machine and dishwasher. down lights, Amtico flooring, housed Valiant Boiler, radiator.
Rear Bedroom One
Double glazed window, range of fitted wardrobes, radiator, laminate flooring.
Front Bedroom Two
Double glazed window, radiator Kardean flooring.
Rear Bedroom Three
Double glazed window, range of fitted wardrobes, radiator.
Bathroom
Frosted double glazed window, bath with overhead shower, sink with shelving underneath, WC, tiled walls and flooring, spot lights,
Upstairs
Spacious loft room with velux windows, laminate flooring, radiator.
Dressing Area
Velux window, range of fitted wardrobes, down lights, laminate flooring.
Office/Play Room
Window, radiator.
Externally
The property is approached by a private driveway. There are established lawned walled gardens to the front with an array of mature trees as well as shrubs and flowers.
Rear Gardens
The gardens to the rear of the property are stunning. Enjoying privacy and a sunny aspect, the gardens boast an elevated patio area accessed from the kitchen and conservatory. The patio then leads (Via Steps) onto the manicured large lawns which are bordered by a colourful array of flower, shrubs and mature trees.
Agents Note
Freehold.
Council Tax Band D , Sefton Council.
Floorplan & EPC






