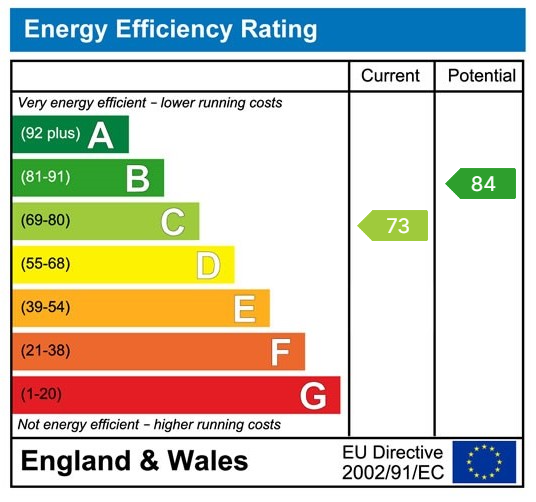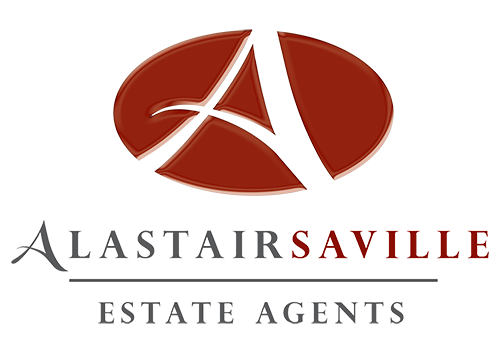3 bed Under Offer
Woodend Avenue, Maghull
£259,500
- Semi Detached Family Home
- Modernised And Renovated Throughout
- Two Reception Rooms
- Large Modern Kitchen/ Breakfast Room
- Three Good Sized Bedrooms
- Large Enclosed Rear Garden
- Block Paved Driveway
- EPC Rating- C
- Council Tax Band C
ENTRANCE HALLWAY 11' 9" x 7' 11" (3.60m x 2.42m) Composite double glazed entrance door with double glazed Upvc window to the front. Staircase leading to the first floor landing. Laminate flooring. Radiator. Doors off to various rooms.
CLOAK CUPBOARD 4' 9" x 2' 8" (1.45m x 0.82m) Window to the side. Light.
LOUNGE 12' 7" x 10' 11" (3.85m x 3.34m) Double glazed Upvc window to the front. Fireplace with shelved alcove. Laminate flooring. Radiator.
DINING ROOM 11' 1" x 10' 11" (3.40m x 3.34m) Double glazed Upvc French doors leading out to the garden with double glazed Upvc windows to either side. Fireplace with shelved alcove. Laminate flooring. Radiator.
KITCHEN/BREAKFAST ROOM 20' 9" x 15' 2" (6.33m x 4.63m) maximum measurements A dual aspect room with double glazed Upvc window to the rear and double glazed Upvc door leading out to the rear gardens and double glazed Upvc French doors leading out to the front of the house. Two Velux windows. Range of wall and base units incorporating worksurfaces with inset stainless steel sink and drainer with mixer tap over. Integrated appliances including fridge and double oven. Five ring gas hob with extractor hood over. Space and plumbing for integrated washing machine. Spot light lighting. Tiled splash backs. Two radiators.
LANDING 4' 7" x 4' 1" (1.41m x 1.25m) Double glazed Upvc window to the side. Doors off to various rooms. Loft access.
FRONT BEDROOM ONE 12' 9" x 10' 8" (3.89m x 3.26m) Double glazed Upvc window to the front. Radiator.
REAR BEDROOM TWO 11' 3" x 11' 1" (3.44m x 3.39m) Double glazed Upvc window to the rear. Radiator.
REAR BEDROOM THREE 10' 0" x 7' 11" (3.06m x 2.43m) Double glazed Upvc window to the rear. Radiator.
BATHROOM 7' 10" x 7' 0" (2.39m x 2.15m) Double glazed Upvc window to the front. Suite comprising bath with mains shower over and mixer tap with shower attachment, WC and pedestal wash hand basin with mixer tap. Part tiled walls. Tiled flooring. Heated towel rail.
FRONT To the front of the property is a paved driveway which provides off road parking for a number of cars.
REAR To the rear of the house is the much larger than expected, enclosed garden. There is a large decking area ideal for outdoor entertaining that leads down to the large lawned area. There is a garden shed found to the end of the garden.
AGENTS NOTE Council Tax Band- C, Sefton Council Freehold
Floorplan & EPC





