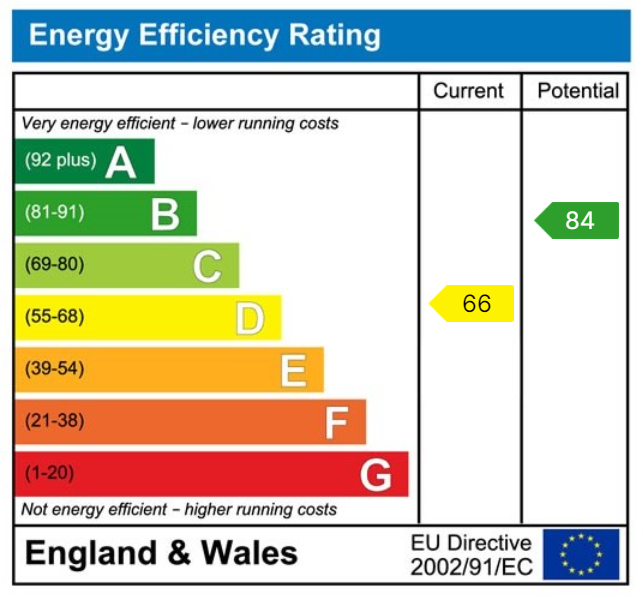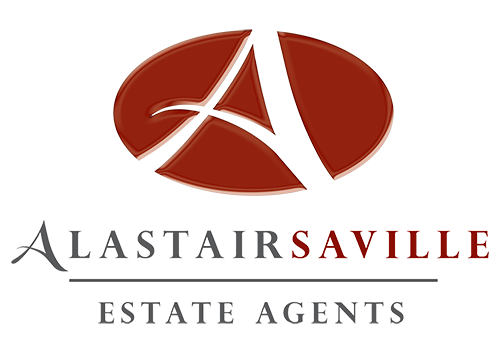3 bed Under Offer
Rosslyn Avenue, Maghull
£285,000
- Three Bedroom Semi Detached
- Stunning Spacious Rear Garden
- Open Plan Living to the Rear
- Modern Kitchen
- Modern Bathroom
- D/S W/C
- Off Road Parking
BEAUTIFULLY PRESENTED, A TRADITIONAL THREE BEDROOM HOUSE WITH OPEN PLAN LIVING, SPACIOUS MODERN KITCHEN, REAR GARDEN NOT OVER LOOKED, SEPERATE LOUNGE, DS W/C, MODERN BATHROOM. The present owners have modernised this lovely home and only from an internal inspection can this well planned and presented property be fully appreciated. The open plan, spacious kitchen/diner has views over the rear garden, This house also comes with PARQUE flooring throughout the ground floor,
HALLWAY 13' 8" x 5' 9" (4.18m x 1.77m) Parquet flooring, modern tower style radiator, cupboard housing electric meter, stairs leading to first floor, composite entrance door, double glazed frosted side windows, additional side window.
FRONT LOUNGE 11' 11" x 9' 6" (3.65m x 2.92m) Double glazed window, electric fire with hearth and surround, parquet flooring, radiator.
REAR LOUNGE 11' 5" x 11' 0" (3.50m x 3.36m) Parquet flooring, living flame gas fire, open through to kitchen / dining room.
KITCHEN / DINING 20' 9" x 10' 2" (6.33m x 3.11m) Double glazed 'French' doors to garden, double glazed window, high and low level kitchen units with complementary working surfaces, sink and drainer with mixer tap, electric oven, gas hob, extractor hood, space for fridge freezer, space and plumbing for washing machine, part tiled walls, under unit lighting, parquet flooring, radiator, spotlights to ceiling.
D/S W/C /STORAGE ROOM 8' 0" x 6' 7" (2.44m x 2.02m) Double glazed door to side, Door to Storage room, W/C, sink into vanity, wall mounted Vaillant boiler.
LANDING 7' 1" x 6' 7" (2.18m x 2.03m) Double glazed frosted window to side, loft access hatch. (Insulated and lighting)
FRONT BEDROOM ONE 11' 10" x 10' 2" (3.63m x 3.11m) Double glazed window, fitted wardrobes, radiator.
REAR BEDROOM TWO 12' 9" x 10' 1" (3.90m x 3.09m) Double glazed window, fitted wardrobes with sliding mirrored doors, radiator.
FRONT BEDROOM THREE 7' 8" x 6' 9" (2.36m x 2.06m) Double glazed window, radiator, laminate flooring.
BATHROOM 6' 10" x 6' 8" (2.09`m x 2.04m) Double glazed frosted window, fully tiled walls and floor, bath with 'Rainfall' shower above, sink inset into vanity unit, WC, spotlights to ceiling, tower radiator.
REAR EXTERIOR Generous Southerly facing rear garden which is not directly overlooked, lawn to mature shrub borders, timber panel fencing, outside water tap to paved patio area,
FRONT EXTERIOR Block paved driveway for multiple vehicles, gated access to side.
Floorplan & EPC






