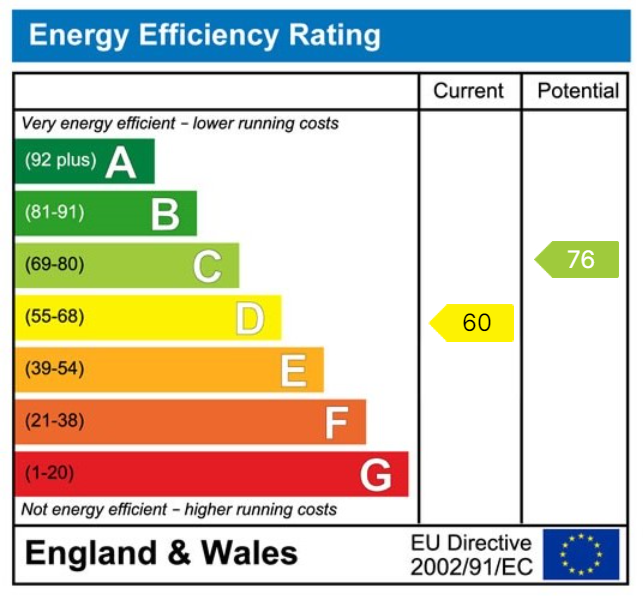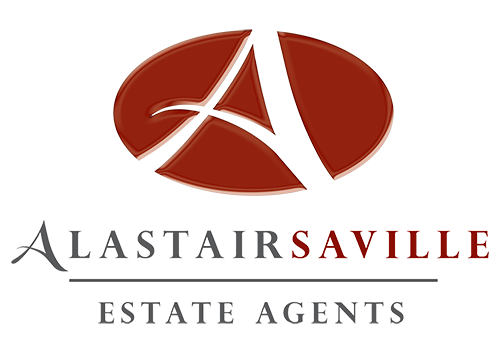2 bed Under Offer
Hayes Drive, Melling
£225,000
- Semi Detached True Bungalow
- Sought After Location
- Two Double Bedrooms
- Large Kitchen/ Diner
- Large Living Room
- Wetroom
- Enclosed Gardens To The Rear
- Driveway And Garage
- EPC Rating- D
- Council Tax Band- C
SEMI DETACHED WELL MAINTAINED TRUE BUNGALOW, POPULAR LOCATION OF HAYES DRIVE IN MELLING, LARGE OPEN PLAN LOUNGE/ KITCHEN/ DINER TO THE REAR, TWO DOUBLE BEDROOMS, ENCLOSED GARDENS, DRIVEWAY AND GARAGE. NO ONWARD CHAIN.
Having been in the same ownership for a number of years, this semi detached true bungalow enjoys a lovely plot with enclosed private gardens to the rear. The accommodation comprises entrance hallway, living room opening onto the kitchen/diner with French doors onto the rear gardens, two double bedrooms and a wet room. Offering spacious, light accommodation throughout, the property offers versatility for any buyer. With off road parking to the front for a number of cars, gated side access leading to the detached garage and enclosed gardens to the rear. Offered for sale with no onward chain, we would recommend an early viewing.
L Shaped Entrance Hallway 3.12m x 0.8m (10'2" x 2'7") plus 1.78m x 1.17m (5'10" x 3'10")
Double glazed Upvc entrance door. Doors off to various rooms. Loft access. Laminate flooring. Meter cupboard. Radiator.
Front Bedroom Two 2.61m x 2.59m (8'6" x 8'5")
Double glazed Upvc window to the front. Radiator.
Front Bedroom One 3.79m x 3.36m (12'5" x 11'0")
Double glazed Upvc window to the front. Cupboard housing 'Worcester' boiler. Radiator.
Wet Room 1.8m x 1.67m (5'10" x 5'5")
Obscured double glazed Upvc window to the side. Suite comprising electric shower, pedestal wash hand basin and WC. Tiled walls. Radiator.
Living Room 4.19m x 3.35m (13'8" x 10'11")
Gas fire with mantle, surround and hearth. Television point. Two wall lights. Laminate flooring. Opening into
L shaped Kitchen/ Dining Room 4.22m x 3.14m (13'10" x 10'3") plus 2.61m x 2.6m (8'6" x 8'6")
Double glazed Upvc French doors with floor to ceiling double glazed Upvc side panels leading out to the garden and two double glazed Upvc windows to the side. Range of wall and base units incorporating worksurfaces with inset stainless steel sink and drainer with mixer tap over. Integrated oven. Four ring gas hob. Plumbing and space for washing machine. Space for tumble drier. Integrated fridge freezer. Space for separate fridge. Two radiators. Door to the entrance hallway.
Front
The property is approached by a paved driveway which provides off road parking for a number of cars. Double gates lead down the side of the property to the garage and access can then be gained into the rear gardens.
Garage 5.83m x 2.58m (19'1" x 8'5")
Up and over garage door. Window to the rear and side pedestrian door.
Rear Gardens
The rear gardens are lovely. Being enclosed and enjoying a private aspect, there are two large decked areas allowing the sun to be followed throughout the door as well as lawns which are bordered by shrubs.
Agents Note
Freehold.
Council Tax Band- C, Sefton Council.
Floorplan & EPC





