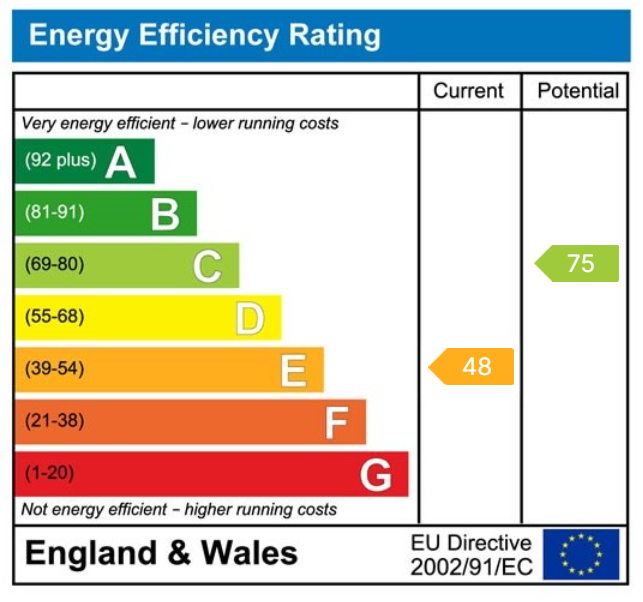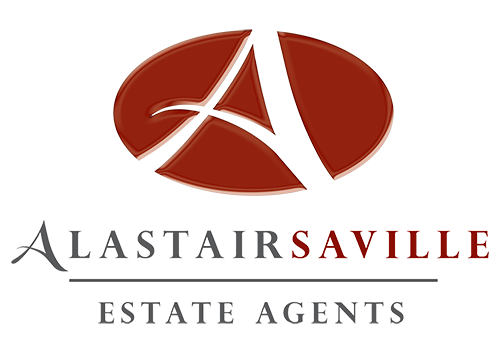3 bed Under Offer
Merrilox Avenue, Maghull
£245,000
- Semi Detached Family Home
- Popular Location
- Three Double Bedrooms
- Two Reception Rooms
- Kitchen And Shower Room
- Delightful Enclosed Gardens To The Rear
- Off Road Parking And Garage
- No Onward Chain
- EPC Rating- Pending
- Council Tax Band- C
SITUATED IN POPULAR RESIDENTIAL AREA, THREE DOUBLE BEDROOM, SEMI DETACHED HOUSE, WELL PRESENTED THROUGHOUT, LARGER THAN EXPECTED GARDENS, KITCHEN AND SEPERATE UTILITY ROOM, MODERN SHOWER ROOM, GARAGE AND PARKING. NO ONWARD CHAIN.
This semi detached house sits on the ever popular Merrilox Avenue, close to Maghull Square and local amenities. The property has been owned by the current vendors for a number of years and has been and would make a great family home. The accommodation comprises entrance porch, hallway, lounge, dining room, kitchen, utility room and integral garage to the ground floor. To the first floor are three double bedrooms and the modern family shower room with a separate WC. Externally the property enjoys off road parking to the front and access to the Garage and to the rear are beautiful gardens, much larger than expected, with fruit trees and being mainly laid to lawn. Being offered for sale with no onward chain, we would recommend an early viewing.
Entrance Porch 2.53m x 0.65m (8'3" x 2'1")
Double glazed Upvc sliding entrance door. Two wall lights. Tiled flooring. Obscured double glazed door leads into the
Hallway 3.88m x 1.98m (12'8" x 6'5")
Doors off to various rooms. Staircase leading to the first floor landing. Meter cupboard. Radiator.
Lounge 4.35m x 4.06m (14'3" x 13'3")
Double glazed window to the front. Four wall lights. Electric fire. Radiator. Opening into the
Dining Room 3.26m x 2.84m (10'8" x 9'3")
Double glazed sliding patio doors leading out to the rear garden. Radiator. Door leading into the
Kitchen 3.41m x 3.17m (11'2" x 10'4")
Double glazed window to the rear. Range of wall and base units incorporating worksurfaces with inset one and a half bowl stainless steel sink and drainer with mixer tap over. Space for freestanding cooker. Plumbing and space for washing machine. Space for fridge. Space for freezer. Boiler. Tiled splash backs. Door leading into the
Utility Room 2.45m x 2.38m (8'0" x 7'9")
Double glazed sliding patio door leading out to the rear garden. Radiator. Door leading through to the
Integral Garage 5.49m x 2.38m (18'0" x 7'9")
Up and over garage door. Power and light.
First Floor Landing 2.66m x 1.87m (8'8" x 6'1")
Double glazed obscured window to the side. Doors off to various rooms. Loft access. Airing cupboard.
Front Bedroom One 4.16m x 3.43m (13'7" x 11'3")
Double glazed window to the front. Radiator.
Rear Bedroom Two 3.57m x 3.42m (11'8" x 11'2")
Double glazed window to the rear. Built in wardrobes and chest of drawers. Radiator.
Front Bedroom Three 3.25m x 2.71m (10'7" x 8'10")
Double glazed window to the front. Built in cupboard with shelving. Radiator.
Shower Room 1.74m x 1.71m (5'8" x 5'7")
Double glazed obscured window to the rear. Suite comprising walk in shower with mains shower and pedestal wash hand basin. Tiled walls. Tiled flooring. Heated towel rail.
WC 1.71m x 0.8m (5'7" x 2'7")
Double glazed window to the side. WC. Tiled flooring.
Front
The property is approached by a paved driveway which provides off road parking and gives access to the garage. There is a small lawned garden with shrub borders.
Rear
The main garden lies to the rear of the property and is much larger than expected. Being westerly facing, the garden enjoys a sunny aspect and is fully enclosed. Mainly laid to lawn with shrub and flower borders, there is also a small patio area with a garden shed at the very bottom of the garden.
Agents Note
The property is currently unregistered with land registry but the current vendor has informed us that the property is freehold. There is a perpetual rent charge of £5 per annum.
Council Tax Band- C, Sefton Council.
Floorplan & EPC





