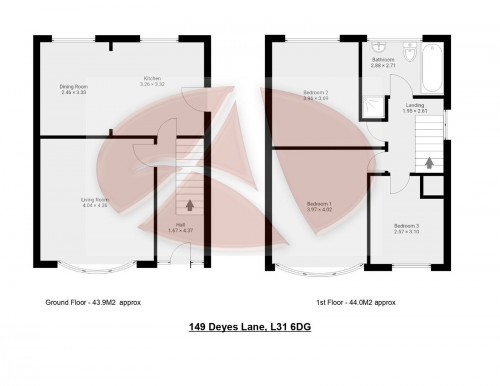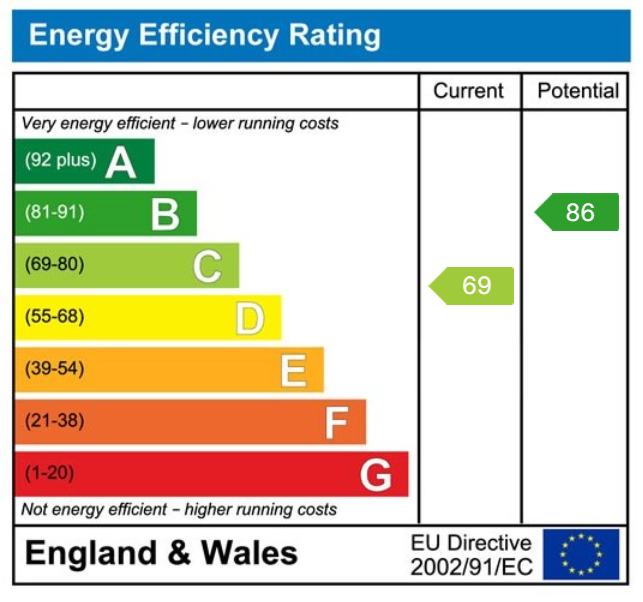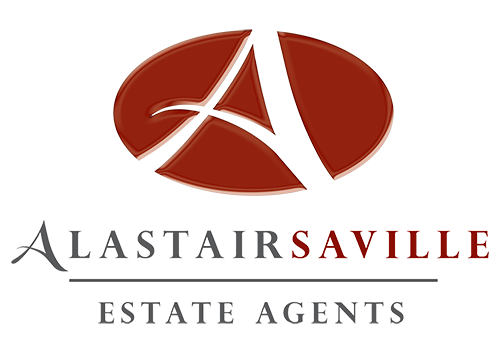3 bed For Sale
Deyes Lane, Maghull
£250,000
- NO CHAIN, Semi Detached 'Sefton' Family Home
- Popular Location
- Large Lounge With Bay Window
- Three Bedrooms
- Modern Kitchen/ Diner
- Modern Bathroom With Bath And Separate Shower
- Enclosed Gardens And Off Road Parking
- A Must View!
- EPC Rating- Pending
- Council Tax Band- C
BEAUTIFULLY PRESENTED 'SEFTON' SEMI DETACHED HOUSE, CREDIT TO THE CURRENT VENDORS, THREE BEDROOMS, MODERN KITCHEN/DINER, ENCLOSED GARDENS, OFF ROAD PARKING. PERFECT FAMILY HOME!
This semi detached family home sits on the ever popular Deyes Lane in Maghull. Offering spacious, beautifully presented accommodation the property is a credit to the current vendors who have modernised the house throughout. The accommodation comprises entrance hallway, lounge with large Bay window and modern kitchen/diner overlooking the gardens to the ground floor. To the first floor are three good sized bedrooms, again the master having the large bay window, and the modern bathroom which has both a bath and shower. Externally there is a driveway which provides off road parking and enclosed gardens to the rear. This is an opportunity not to be missed and we would recommend an early viewing.
Entrance Hallway
Double glazed composite entrance door and double glazed Upvc side panel. Staircase leading to the first floor landing. Under stairs cupboard. Meter cupboard. Doors off to various rooms.
Lounge
Double glazed Upvc Bay window to the front. Feature electric fire with mantle, surround and hearth. Television point. Shelved alcove. Radiator.
Kitchen/ Diner
Two double glazed Upvc windows to the rear overlooking the gardens. Range of wall and base units incorporating worksurfaces with inset ceramic one and a half bowl sink and drainer with mixer tap over. Space for cooker with extractor hood. Plumbing and space for washing machine. Plumbing and space for dishwasher. Space for fridge freezer. Laminate flooring. Radiator. Upvc door leading out to the rear gardens.
First Floor Landing
Double glazed Upvc window to the side. Loft access. Doors off to various rooms.
Front Bedroom One
Double glazed Upvc Bay window to the front. Radiator.
Rear Bedroom Two
Double glazed Upvc window to the rear. Radiator.
Front Bedroom Three
Double glazed Upvc window to the front. Cupboard housing 'Glow worm' boiler. Radiator.
Bathroom
Double glazed Upvc window to the side and rear. Suite comprising bath with mixer tap over, separate shower cubicle with electric shower, pedestal wash hand basin, WC. Tiled walls. Tiled flooring. Radiator.
Front
The property is approached by a driveway providing off road parking for one car. To the side of the driveway is a lawned garden. Gated side access leads into the
Rear
The main gardens lie to the rear of the property and are enclosed. These gardens are delightful and are laid to different areas with lawns, patio and slate chippings.
Agents Note
Freehold.
Council Tax Band- C, Sefton Council
The vendors inform us that the loft space is large with the majority boarded and insulated and externally the roof tiles, soffits and gutter have all been replaced in their ownership.
Floorplan & EPC






