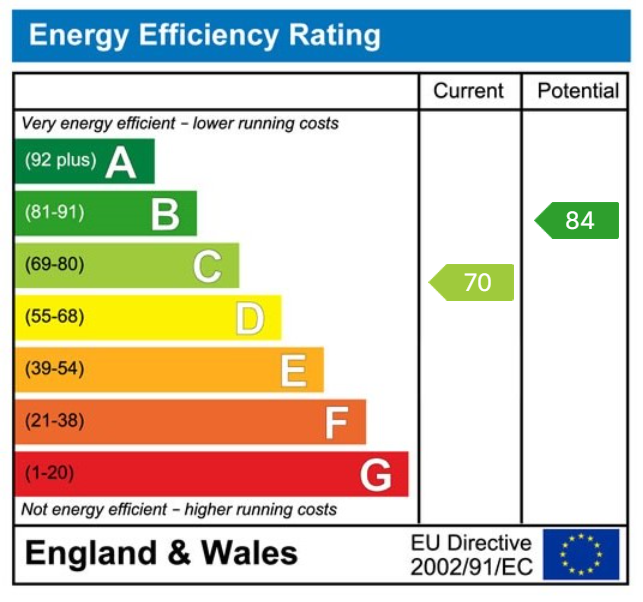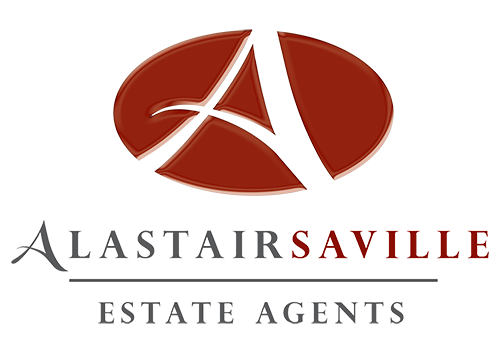2 bed Under Offer
Pilling Lane, Lydiate
£280,000
- Semi Detached True Bungalow
- Sought After Location
- Two Double Bedrooms
- Dual Aspect Living Room
- Beautifully Presented Throughout
- Enclosed Rear Gardens
- Driveway
- Viewing Essential
- EPC Rating- Pending
- Council Tax Band- C
BEAUTIFULLY PRESENTED, SPACIOUS TRUE BUNGALOW IN SOUGHT AFTER POSITION ON PILLING LANE. TWO DOUBLE BEDROOMS, LOVELY DUAL ASPECT LIVING ROOM, SPACIOUS KITCHEN, GORGEOUS ENCLOSED REAR GARDEN. A MUST SEE!
This beautiful true bungalow offers a rare opportunity for anyone looking for spacious accommodation all one one level. Being a credit to the current vendors, the property enjoys light accommodation throughout and sits in a slightly elevated position on Pilling Lane in Lydiate. The accommodation comprises entrance porch, hallway, living room, kitchen/ diner, two double bedrooms and a large shower room. Externally there is a driveway to the front with steps up to a beautifully maintained front garden which is lawned and has flower and shrub borders. The main gardens lie to the rear of the property and are fully enclosed enjoying a sunny aspect. These gardens enjoy a patio area and lawns again bordered by an array of flowers and shrubs. This really is a rare opportunity and an early internal viewing is highly recommended.
Entrance Porch 1.5m x 1.34m (4'11" x 4'4")
Double glazed Upvc entrance door with double glazed Upvc side panel. Meter cupboard. Laminate flooring. Further glazed door leads into
Hallway 3.56m x 2.66m maximum measurement (11'8" x 8'8")
Doors off to various rooms. Loft access. Cloak cupboard. Radiator.
Living Room 4.52m x 4.31m (14'9" x 14'1")
Double glazed Upvc Bay window to the front and double glazed Upvc window to the side. Feature gas fire with mantle, surround and hearth. Television point. Laminate flooring. Radiator.
Kitchen/Diner 4.55m x 3.29m (14'11" x 10'9")
Double glazed Upvc window to the rear overlooking the rear gardens and double glazed Upvc door leading out to the rear gardens. Range of wall and base units incorporating worksurfaces with inset stainless steel sink and drainer with mixer tap over. Space for fridge freezer. Space for cooker. Space and plumbing for washing machine. Larder cupboard. Cupboard housing 'Worcester' boiler and shelving. Tiled flooring. Tiled splash backs. Radiator.
Front Bedroom One 4.21m x 3.3m (13'9" x 10'9")
Double glazed Upvc window to the front. Built in wardrobes and over bed storage. Radiator.
Rear Bedroom Two 3.63m x 2.35m (11'10" x 7'8")
Double glazed Upvc window to the rear overlooking the gardens. Radiator.
Shower Room 2.38m x 2.37m (7'9" x 7'9")
Obscured double glazed Upvc window to the rear. Suite comprising walk in shower with electric shower, pedestal wash hand basin and WC. Tiled walls. Heated towel rail.
Front
The property is approached by a driveway which provides off road parking and steps lead up to the front gardens. The front gardens are lovely with a large lawn which are bordered by shrubs and flowers. Gated side access leads into
Rear
The rear gardens are absolutely delightful. Being fully enclosed and enjoying a sunny aspect, these gardens offer a level space with a patio area in turn leading onto lawns which are bordered by an array of flowers and shrubs. To the rear of the garden is a shed.
Agents Note
Freehold.
Council Tax Band- C, Sefton Council.
EPC





