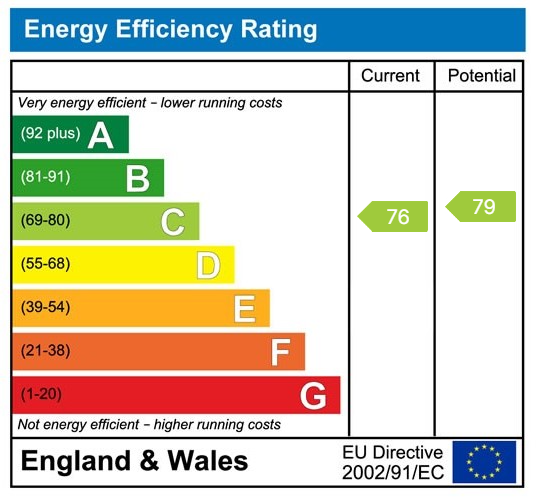1 bed Under Offer
Bechers Court, Old Roan
£72,500
- Ground Floor Retirement Apartment
- One Double Bedroom
- Well Presented Throughout
- Tucked Away To The Rear Of The Building
- Lounge/ Diner With Patio Doors To The Gardens
- Modern Fitted Kitchen
- Modern Shower Room
- Popular Residential Development
- EPC Rating- C
- Council Tax Band- A
ONE DOUBLE BEDROOM GROUND FLOOR RETIREMENT APARTMENT, OVER 60YRS ONLY, ON SITE WARDEN, COMMUNAL GARDENS, CAR PARKING, WALKING DISTANCE OF LOCAL SHOPS AND TRANSPORT LINKS, NO CHAIN INVOLVED
Alastair Saville are pleased to offer for sale this one bedroom retirement apartment, situated in a tucked away position to the rear of the building overlooking the communal gardens. Becher's Court is a development of just 34 apartments, the residents can choose to participate in organised events such as bingo, social evenings and coffee mornings with the other residents. The property briefly comprises: communal entrance with intercom system, private entrance hall with storage, lounge/diner with patio doors out to the communal gardens, double bedroom with fitted wardrobes, fitted kitchen and a shower room. The complex itself includes a residents lounge, laundry room and a house manager with 24hr Emergency contact for peace of mind and a guest suite at reasonable cost. To the outside of the property there are communal gardens and parking.
Entrance Hallway 2.43m x 1.21m (7'11" x 3'11")
Entrance door from communal hallway. Storage cupboard with meters. Laminate flooring. Doors off to various rooms.
Living Room 4.7m x 3.21m (15'5" x 10'6")
Box Bay window with double glazed Upvc sliding patio door leading out to the communal gardens and two double glazed Upvc floor to ceiling windows to with side. Feature electric fire with mantle, surround and hearth. Electric panel heater. Television point. Laminate flooring. Archway through to the
Kitchen 2.48m x 1.76m (8'1" x 5'9")
Range of wall and base units incorporating worksurfaces with inset stainless steel one and a half bowl sink and drainer with mixer tap over. Oven with four ring electric hob and extractor hood over. Space for fridge freezer. Tiled walls.
Double Bedroom 3.73m x 2.68m (12'2" x 8'9")
Double glazed Upvc window to the rear. Range of bedroom furniture including wardrobes, overbed storage and chest of drawers. Television point. Night storage heater. Laminate flooring.
Shower Room 2.01m x 1.85m (6'7" x 6'0")
Suite comprising shower cubicle with electric shower, wash hand basin set in vanity unit with storage beneath and WC. Cupboard housing water heater and slatted shelving. Tiled walls. Tiled floor. Dimplex electric heater.
Externally
There is a car park with resident and guest parking. There are also communal gardens with lawns and patio areas.
Agents Note
Leasehold. There is a remainder of a 125 year lease that commenced on 1st May 1991. A service charge of £324.69 is payable monthly. The service charge only covers, building insurance, water, communal contractors, sinking & redecoration fund for communal areas and warden call, door entry system and management fees. Council Tax Band- A, Sefton Council
EPC





