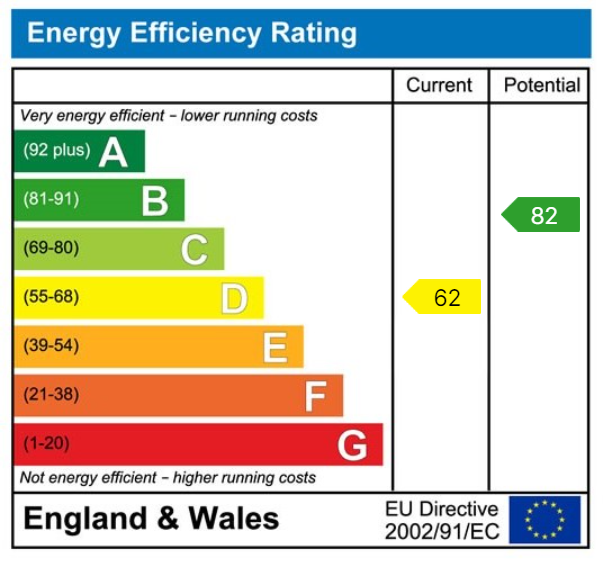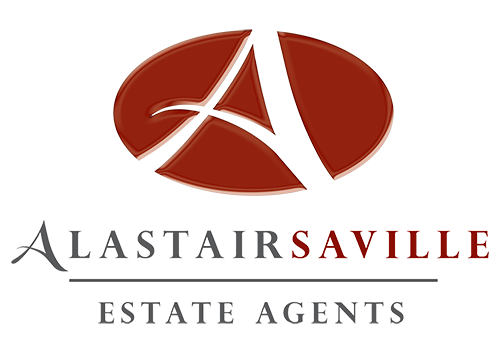2 bed Under Offer
Park Lane, Maghull
£180,000
- Semi Detached Bungalow
- Lots of Potential
- Spacious Lounge
- Enclosed South Facing Rear Gardens
- Off Road Parking And Garage
- No Chain
- EPC Rating- D
- Council Tax Band- C
SEMI DETACHED BUNGALOW, SAME OWNERSHIP SINCE BUILT, LOTS OF POTENTIAL, TWO BEDROOMS, KITCHEN AND BATHROOM, ENCLOSED GARDENS, OUGHT AFTER LOCATION, DRIVEWAY AND GARAGE. NO ONWARD CHAIN.
This semi detached bungalow has been in the same ownership since the property was built and does require some updating. Enjoying a set back position from the road, the bungalow has gardens to both the front and rear, with the rear being south facing. The property enjoys light accommodation throughout. Comprising entrance hallway, lounge, kitchen, inner hallway, two bedrooms and a bathroom. Externally as well as the gardens, there is a driveway providing off road parking and a garage. Being offered for sale with no onward chain, we would recommend an early viewing to avoid disappointment.
ENTRANCE HALLWAY 1.62m x 1.2m (5'3" x 3'11")
Double glazed Upvc door with floor to ceiling double glazed Upvc side panel. Double storage cupboard housing meters and shelving. Door leads into
LOUNGE 4.92m x 3.4m (16'1" x 11'1")
Double glazed Upvc floor to ceiling windows to the front. Television point. Gas fire. Radiator. Doors off to various rooms.
KITCHEN 3.17m x 2.15m (10'4" x 7'0")
Double glazed Upvc window to the side. Double glazed Upvc door leading out to the side. Range of wall and base units incorporating work surfaces with inset stainless steel sink and drainer. Space for cooker. Space and plumbing for washing machine. Space for fridge. Space for freezer. 'Worcester' boiler. Tiled splash backs. Radiator.
INNER HALLWAY 2.03m x 0.78m (6'7" x 2'6")
Doors off to various rooms. Loft access.
REAR BEDROOM ONE 4.94m x 2.73m (16'2" x 8'11")
Double glazed Upvc window to the rear overlooking the gardens. Radiator.
REAR BEDROOM TWO 3.22m x 2.81m (10'6" x 9'2")
Double glazed Upvc window to the rear. Radiator.
BATHROOM 1.98m x 1.83m (6'5" x 6'0")
Double glazed Upvc window to the side. Suite comprising bath with electric shower over, pedestal wash hand basin and WC. Tiled splash backs. Radiator.
FRONT
To the front of the property is a small section of lawn which is bordered by shrubs and plants. There is off road parking to the front with gated pedestrian access onto the driveway to the side of the property and giving access to the garage.
GARAGE 6.7m x 2.47m (21'11" x 8'1")
Up and over garage door.
REAR
The main gardens lie to the rear of the property and are fully enclosed. Being south facing, the gardens enjoy a sunny aspect. These gardens offer a lawn with flower and shrub borders.
AGENTS NOTE
Freehold.
Council Tax Band- C, Sefton Council.
Floorplan & EPC





