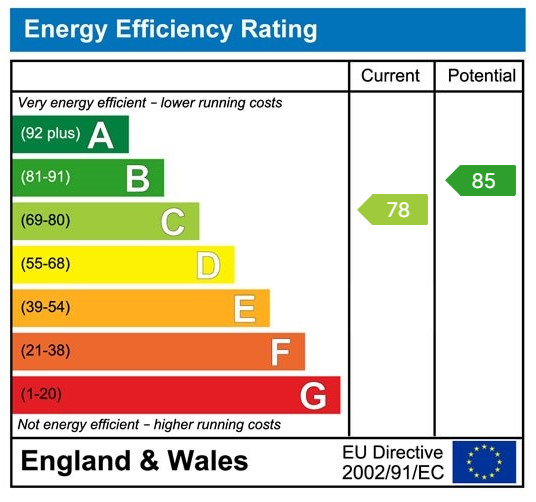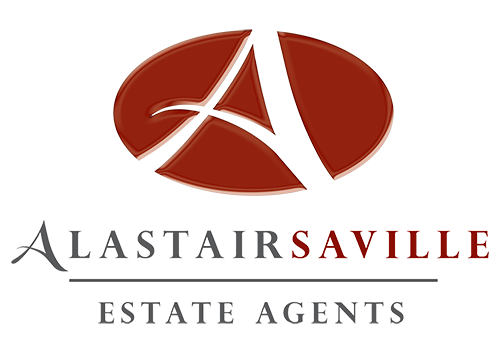4 bed For Sale
Town Green Gardens, Aughton, Ormskirk, L39 6UH
£750,000
- Substantial Detached Executive Residence
- Four Reception Rooms Including Large Open Plan Kitchen/ Diner/ Family Room
- Four Bedrooms, Two With Ensuites
- Beautifully Presented Throughout
- Spacious, Light Accommodation
- Mature Landscaped Gardens To The Front, Side And Rear
- Block Paved Driveway Allowing Parking For A Number Of Cars
- Tucked Away Location
- EPC Rating- C
- Council Tax Band- G
BEAUTIFULLY PRESENTED DETACHED EXCLUSIVE RESIDENCE IN THE SOUGHT AFTER TOWN GREEN GARDENS, A PRIVATE ROAD SITUATED OFF TOWN GREEN LANE, CLOSE TO TOWN GREEN STATION, SUBSTANTIAL FAMILY HOME WITH FOUR/ FIVE BEDROOMS- TWO HAVING AN ENSUITE, LARGE OPEN PLAN KITCHEN/ DINING/ FAMILY ROOM, TWO/ THREE FURTHER RECEPTION ROOMS, MATURE GARDENS, BLOCK PAVED DRIVEWAY. VIEWING ESSENTIAL.
This beautifully presented detached residence is a credit to the current owners who have lovingly maintained this substantial property to offer spacious welcoming accommodation throughout. Sitting on a large tucked away plot just off of Town Green Lane, close to Town Green Station, the property enjoys mature gardens to the front, rear and side and is approached by a private driveway providing off road parking for a number of cars. The accommodation is welcoming from the start with a large entrance hallway, there are three separate reception rooms- lounge, dining room and office/ bedroom five, utility room, a downstairs WC and then the beautiful triple aspect open plan kitchen/ diner/ family room. Leading to the first floor is a turning staircase which gives access to the large galleried landing providing access to the four bedrooms and the family bathroom. The master bedroom and second bedroom both have ensuites. The main gardens lie to the rear of the property and enjoy privacy and a sunny aspect. These gardens are manicured with a patio area leading onto lawns with mature tree and shrub borders. There is also an additional section of garden to the side of the property which again are lawned and house a large wooden shed which is ideal for storage. This is one property that really warrants an internal viewing to fully appreciate everything on offer.
Entrance Hallway
Composite double glazed entrance door with double glazed Upvc side panels. Staircase leading to the first floor landing. Under stairs cupboard. Doors off to various rooms. Hard wood flooring. Radiator.
Lounge
Double glazed Upvc Bay window to the front and double glazed Upvc French doors leading out to the rear gardens. Feature gas fire with mantle, surround and hearth. Television point. Radiator. Glazed double doors lead into the
Dining Room
Double glazed Upvc window to the rear overlooking the rear gardens. Radiator. Door leading into the
Kitchen/ Diner/ Family Room
Double glazed Upvc French doors leading out to the rear gardens, two double glazed Upvc windows to the side, double glazed Upvc window to the front and further double glazed Upvc window to the rear.
Sitting Area- Television point. Radiator. Carpet.
Kitchen/ Dining Area- Range of wall and base units incorporating both granite and wooden worksurfaces with inset butler sink with mixer tap over. Integrated appliances including dishwasher, fridge and freezer. Range style cooker with six ring gas hob and extractor over. Central island. Tiled splash backs. Tiled flooring. Two radiators. Door leading through to the
Utility Room
Double glazed Upvc window to the rear and double glazed Upvc door leading out to the rear gardens. Range of wall and base units incorporating granite worksurfaces. Plumbing and space for washing machine. Space for tumble drier. Tiled flooring. Boiler cupboard. Door leading into
Office/ Bedroom Five
Double glazed Upvc Bay window to the front. Range of built in storage including shelved cupboards and drawers. Television point. Radiator.
Galleried First Floor Landing
Double glazed Upvc window to the front. Doors off to various rooms. Loft access. Two radiators.
Front Master Bedroom
Double glazed Upvc window to the rear. Television point. Radiator. Door leading through to the
Ensuite
Double glazed Upvc obscured window to the rear. Suite comprising shower cubicle with mains shower, pedestal wash hand basin and WC. Tiled walls. Tiled flooring. Radiator.
Front Bedroom Two
Double glazed Upvc window to the front. Range of built in wardrobes. Radiator. Door leading through to the
Ensuite
Two Velux windows. Shower cubicle with mains shower, pedestal wash hand basin and WC. Tiled walls. Tiled flooring. Radiator.
Rear Bedroom Three/ Dressing Room
Double glazed Upvc window to the rear. Range of fitted wardrobes. Radiator.
Rear Bedroom Four/ Office
Double glazed Upvc window to the rear. Built in office furniture with desk, drawers and shelved cupboards. Radiator.
Family Bathroom
Double glazed Upvc obscured window to the side. Suite comprising bath with mixer tap over, pedestal wash hand basin, WC and separate shower cubicle with mains shower. Tiled walls. Tiled flooring. Radiator.
Front
The property is approached by a private road, shared with neighbouring properties, which gives access to the block paved driveway. The driveway provides off road parking for a number of cars. There is a lawned garden with a wide array of shrub and tree borders. Gated side access leads into the
Side Gardens
These gardens enjoy a great degree of privacy and are mainly laid to lawn. There is also a large wooden shed providing storage. These gardens continue round to the
Rear Gardens
The rear gardens again enjoy a great degree of privacy and a sunny aspect. There is a patio area which leads onto the lawns, which are bordered by mature shrubs and trees.
Agents Note
Freehold.
Council Tax Band- G, West Lancashire Council.
Floorplan & EPC





