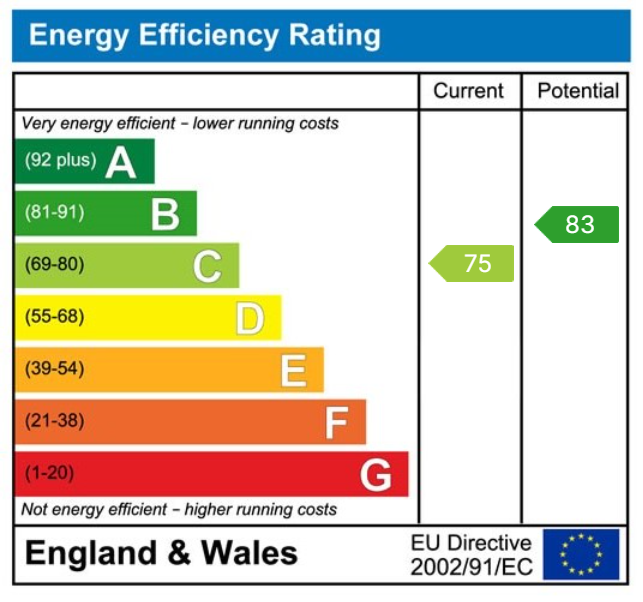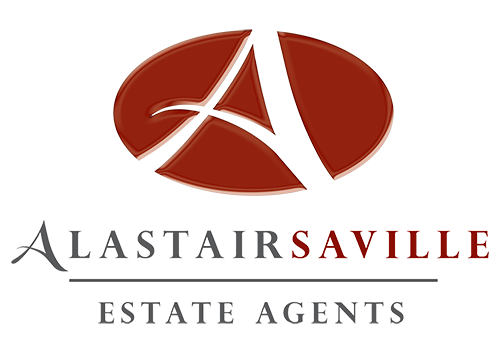1 bed Under Offer
Mayhall Court, Maghull
£125,000
- Second Floor Beautifully Present Retirement Apartment
- Much Larger Accommodation Than Standard
- One Double Bedroom With Built In Wardrobe
- Large Shower Room
- Lounge/ Dining Room
- Kitchen
- Views Over The Communal Gardens
- No Onward Chain
- EPC Rating- C
- Council Tax Band- C
SECOND FLOOR BEAUTIFULLY PRESENTED RETIREMENT APARTMENT, SOUGHT AFTER DEVELOPMENT, MUCH LARGER ACCOMMODATION THAN STANDARD, OVERLOOKING THE FRONT OF THE BUILDING, ONE DOUBLE BEDROOM WITH BUILT IN WARDROBE, LARGE LOUNGE/DINER WITH DOUBLE DOORS TO THE KITCHEN, REFITTED SHOWER ROOM. NO ONWARD CHAIN.
Situated in the sought after retirement development of Mayhall Court, sits this second floor one bedroom apartment which is much larger than the standard apartments. Being beautifully presented throughout, the property would make a superb home for any waiting buyer and is situated in a handy position opposite Maghull's Central Square with its vast array of shops, transport links and local amenities. The accommodation comprises entrance hallway, large lounge/ diner with double doors leading through to the kitchen, double bedroom with fitted wardrobe and a refitted large shower room. Mayhall Court has an on site warden, lift to all floors, a residents lounge with regular entertainment and timetable of activities and a residents laundry room. There are beautiful communal gardens which are full of colour during the summer as well as communal parking.
COMMUNAL ENTRANCE
Automatic doors with secure intercom entry system, lift to all floors.
ENTRANCE HALLWAY 2.67m x 1.57m (8'9" x 5'1")
Entrance door. Doors off to various rooms. Storage cupboard housing meters and shelving. Loft access.
LOUNGE DINER 6.33m x 5.36m (20'9" x 17'7") maximum measurements
Double glazed Upvc window to the front overlooking the communal gardens. Fireplace with mantle, surround and hearth. Television point. Two night storage heaters. Glazed double doors leading into
KITCHEN 2.72m x 1.72m (8'11" x 5'7")
Double glazed Upvc window to the front overlooking the communal gardens. Range of wall and base units incorporating worksurfaces with inset stainless steel sink and drainer. Integrated oven. Integrated four ring electric hob with extractor hood over. Under worksurface fridge. Under worksurface freezer. Tiled splash backs.
DOUBLE BEDROOM 3.88m x 2.65m (12'8" x 8'8")
Double glazed Upvc floor to ceiling window to the front overlooking the communal gardens. Built in wardrobe with mirrored doors. Night storage heater.
SHOWER ROOM 2.68m x 2.15m (8'9" x 7'0")
Suite comprising large walk in shower with mains shower, wash hand basin set in vanity unit with storage beneath and WC. Cupboard housing hot water cylinder and shelving. Tiled flooring. Tiled splash backs. Heated towel rail.
COMMUNAL AREAS
There is a communal residents lounge to ground floor, laundry room, beautiful communal gardens and residents parking.
AGENTS NOTE
Leasehold. There is the remainder of a 125 year lease which commenced in January 2000. A service charge of £2,718.90 is payable annually with a ground rent of £330 also payable annually. Council Tax Band- C, Sefton Council
EPC





