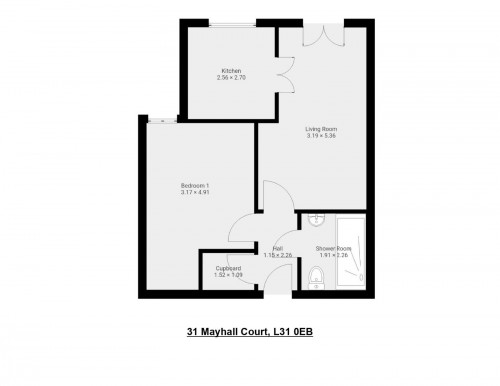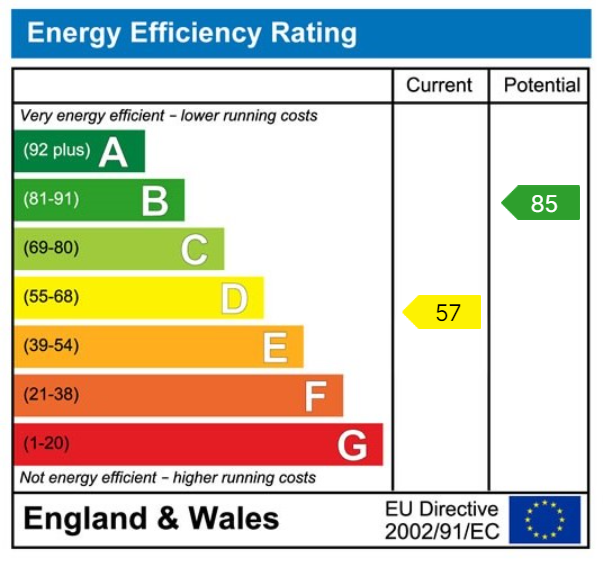1 bed Under Offer
Mayhall Court, Maghull
£112,000
- Second Floor Retirement Apartment
- Double Bedroom with Fitted Wardrobes
- Lounge With French Doors To A Juliet Balcony (Views overlooking Gardens)
- Recently refurbished Kitchen
- Refitted Shower Room
- Communal Resident Facilities
- Well Presented Throughout
- No Onward Chain
- EPC Rating- D
- Council Tax Band- C
A REFURBISHED ONE BEDROOM RETIREMENT APARTMENT LOCATED ON THE SECOND FLOOR, OVERLOOKING MAYHALL GARDENS, NO CHAIN. MODERN, FITTED KITCHEN, SHOWER ROOM, FRENCH DOORS WITH JULIET BALCONY.
The apartment itself has been well looked after by the current owner not only has it been re furbished but benefits from new kitchen appliance's plus an upgraded heating system. This one bedroom second floor apartment situated in this popular over 55's development. Mayhall Court is situated just across the road from Maghull's Central Square with its vast array of shops, transport links and local amenities. Briefly comprises: entrance hall, lounge with French doors and Juliet balcony and double doors to the kitchen, bedroom with fitted wardrobes and a shower room. Mayhall Court has an on site warden, lift to all floors, residents lounge, laundry room and offers a timetable of activities for its residents.
Entrance Hallway 2.09m x 1.02m (6'10" x 3'4")
Entrance door. Doors off to various rooms. Storage cupboard housing meters and hot water cylinder.
Lounge 5.35m x 3.4m (17'6" x 11'1")
Double glazed Upvc French doors leading out to the Juliet balcony. Television point. Electric heater. (new Heating system) Glazed double doors lead into the
Kitchen 2.77m x 1.77m (9'1" x 5'9")
Double glazed Upvc window. Range of wall and base units incorporating worksurfaces with inset stainless steel sink and drainer. (Appliances new) Integrated oven. Integrated four ring electric hob with extractor hood over. Under worksurface fridge. Under worksurface freezer. Washing machine. Tiled splash backs. Tiled flooring.
Bedroom 4.7m x 2.64m (15'5" x 8'7")
Double glazed Upvc floor to ceiling window with views over the gardens. Electric heater (new Heating system). Built in wardrobe with mirrored doors.
Shower Room 2.1m x 1.73m (6'10" x 5'8")
Suite comprising large walk in shower with mains shower, wash hand basin set in vanity unit with storage beneath and mirror and WC. Tiled walls. Tiled flooring. 'Creda' blow air heater.
Communal Areas
Communal residents lounge to ground floor, laundry room and beautiful communal gardens and residents parking.
Agents Note
Leasehold. There is the remainder of a 125 year lease which commenced in January 2000. A service charge of £3347.66 is payable annually with a ground rent of £713.88 also payable annually. Council Tax Band- C, Sefton Council
Floorplan & EPC






