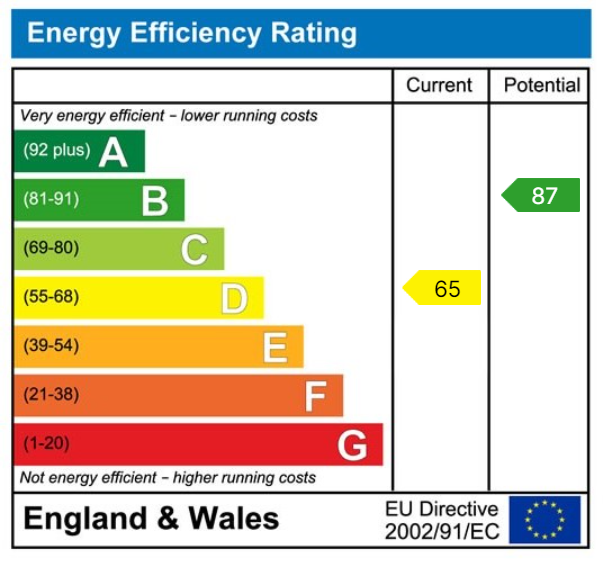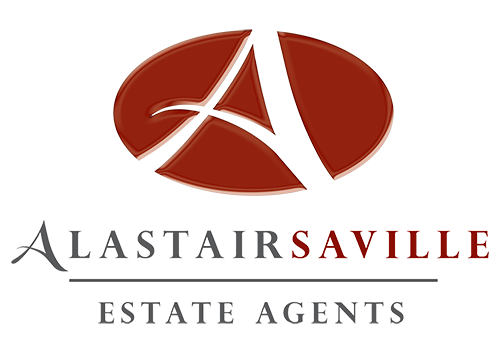4 bed Under Offer
Marshalls Close, Lydiate L31 2JT
£320,000
- Beautifully Presented Fully Renovated Modern Home
- Versatile Spacious Accommodation
- Lounge/ Diner With French Doors Leading Out To The Rear Gardens
- Main Bedroom With Juliette Balcony And Ensuite Bathroom
- Three Further Bedrooms (Two To The Ground Floor)
- Modern Kitchen With Integrated Appliances
- Modern Shower Room To The Ground Floor
- Enclosed Rear Gardens, Driveway And Detached Garage
- EPC Rating- D
- Council Tax Band- C
BEAUTIFULLY PRESENTED, COMPLETELY MODERNISED SEMI DETACHED PROPERTY SITUATED IN A QUIET CUL DE SAC LOCATION, SPACIOUS, VERSATILE ACCOMMODATION THROUGHOUT, CURRENTLY USED A FOUR BEDROOM WITH TWO BEDROOMS TO THE GROUND FLOOR AND TWO TO THE FIRST FLOOR- ONE HAVING A JULIETTE BALCONY AND ENSUITE. MODERN KITCHEN WITH INTEGRATED APPLIANCES. SHOWER ROOM TO THE GROUND FLOOR. LOVELY ENCLOSED GARDENS TO THE REAR, AMPLE PARKING TO THE FRONT AND SIDE OF THE PROPERTY LEADING TO THE DETACHED GARAGE. VIEWING IS ESSENTIAL!
This property is a credit to the current owners who have completely modernised and renovated the space to create a versatile, spacious modern property worthy of any family buyer. The property is beautifully presented and is a blank canvas for someone to move straight in and put their mark on. Currently the property is used as a four bedroom but the versatility lies in the bedrooms on the ground floor being able to be used as reception rooms just as easily as bedrooms. Comprising entrance hallway, lounge/diner with French doors to the rear garden, modern kitchen with integrated appliances, two double bedrooms and a ground floor modern shower room with a utility cupboard currently housing the washing machine. To the first floor is a large landing, the main bedroom, which again has French doors to a Juliette balcony and enjoys views over the rear gardens to the field behind, an en suite bathroom with freestanding bath as well as a walk in shower and a further bedroom. Externally there is a paved driveway providing ample parking to the front which continues down the side of the property and gives access to the detached garage. The gardens to the rear enjoy a great degree of privacy and are lawned with a patio area. All in all this property must be viewed internally to fully appreciate everything on offer and we would advise you to be quick!
Entrance Hallway
Composite double glazed entrance door. Staircase leading to the first floor landing. Meter Cupboard. Doors off to various rooms. Radiator. Amtico flooring.
Lounge/ Diner
Double glazed Upvc French doors to the rear with double glazed Upvc side panels to either side. Television point. Two vertical modern radiators. Amtico flooring. Opening through to the
Kitchen
Double glazed Upvc window to the rear. Range of high gloss wall and base units incorporating worksurfaces with inset stainless steel sink and drainer with mixer tap over. Integrated double 'Neff' oven. Four ring induction hob with extractor hood over. Integrated fridge and freezer. Wine rack. Amtico flooring.
Front Ground Floor Bedroom Two
Double glazed Upvc window to the front. Amtico flooring. Radiator.
Front Ground Floor Bedroom Three
Double glazed Upvc window to the front. Amtico flooring. Under stairs storage cupboard. Radiator.
Ground Floor Shower Room
Double glazed obscured Upvc window to the side. Suite comprising walk in shower cubicle with mains double headed shower, WC and wash hand basin set in vanity unit with storage beneath and mixer tap over. Utility cupboard with shelving and space and plumbing for washing machine. Tiled walls. Tiled flooring. Heated towel rail.
First Floor Landing
Double glazed obscured Upvc window to the side. Cupboard housing the 'Main' boiler which was fitted in 2023. Doors off to various rooms.
Rear Bedroom One
Double glazed Upvc French doors to Juliette balcony with glass front enjoying views over the garden to the field at the rear. Laminate flooring. Radiator. Door leading through to the
Ensuite Bathroom
Double glazed obscured Upvc window to the rear. Suite comprising freestanding bath with mixer tap and shower attachment, Walk in shower cubicle with mains shower, WC and floating wash hand basin set in vanity unit with storage beneath and mixer tap over. Tiled flooring. Tiled walls. Heated towel rail.
Front Bedroom Four
Two double glazed Velux windows to the front. Access to eaves storage. Laminate flooring. Radiator.
Front
The property is approached by a paved driveway providing ample parking for any family. The driveway continues down the side of the property and gives access to the detached garage. Gated access leads into the rear gardens.
Detached Garage
Up and over garage door. Double glazed Upvc window to the side. Side pedestrian door. Power and light.
Rear
The rear garden is delightful. Being enclosed and enjoying a sunny aspect, the garden enjoys a great deal of privacy. There is a patio area with a pathway leading to the rear of the garden through lawns. There is a useful storage space to the rear of the garage which is also paved. There is also an outside tap.
Agents Note
Freehold.
Council Tax Band- C, Sefton Council.
Floorplan & EPC





