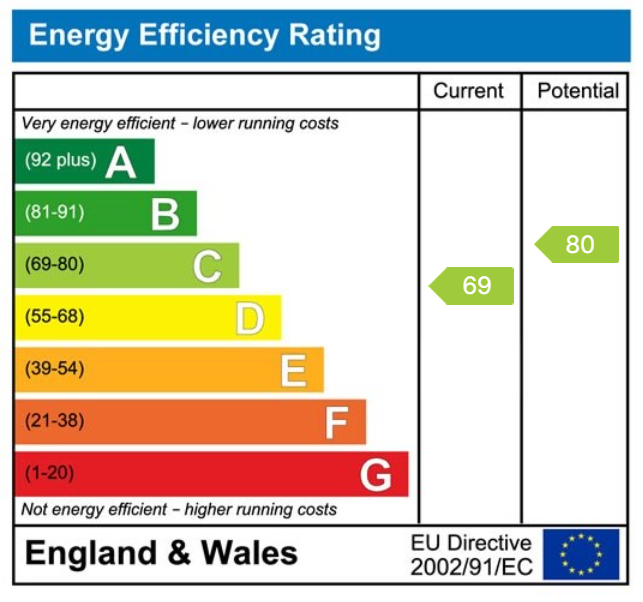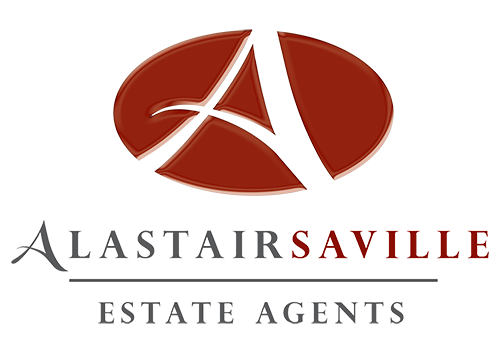4 bed Under Offer
Langdale Drive, Maghull
£315,000
- Semi Detached Extended House
- Four Double Bedrooms
- Three Reception Rooms
- Modern Fitted Kitchen
- Modern Fitted Bathroom
- Enclosed Gardens
- Off Road Parking
- Popular Lakes Estate Location
- EPC Rating- C
- Council Tax Band- D
AN EXTENDED FOUR DOUBLE BEDROOMED SEMI DETACHED HOUSE, SITUATED ON THE POPULAR 'LAKES' ESTATE, THREE RECEPTION ROOMS, IDEAL FAMILY HOME. This delightful four bedroom, semi detached family home is situated on the ever popular 'Lakes' estate, close to reputable schools, shops and transport links. The property offers extended accommodation, perfect to suit any family buyer. Internally the property comprises porch, entrance hall, lounge, dining room, further reception room and the kitchen/breakfast room to the ground floor. To the first floor there are four double bedrooms and the family bathroom. To the outside of the property there is a pleasant garden to the rear with further gardens and off road parking to the front. An early inspection is advised.
PORCH 5' 10" x 3' 2" (1.80m x 0.98m) Double glazed dual aspect room with composite door to the front and windows to the side. Tiled walls. Further composite door leading into
HALLWAY 14' 9" x 5' 10" (4.51m x 1.80m) Doors off to various rooms. Staircase leading to the first floor landing. Under stairs storage cupboard. Radiator.
LOUNGE 14' 0" x 10' 1" (4.29m x 3.08m) Double glazed Upvc Bay window to the front. Living flame gas fire with mantle and surround. Television point. Radiator. Archway to
DINING ROOM 10' 9" x 9' 1" (3.28m x 2.79m) Double glazed Upvc French doors leading out to the rear garden. Radiator.
RECEPTION ROOM 17' 8" x 8' 0" (5.41m x 2.46m) Double glazed Upvc window to the front and further window to the side. Built in storage cupboards. Cupboard housing electric meter. Laminate flooring. Radiator.
KITCHEN/BREAKFAST ROOM 16' 11" x 10' 9" (5.16m x 3.28m) Two double glazed Upvc windows to the rear and double glazed Upvc door leading out to the gardens. Range of wall and base units incorporating granite worksurfaces with inset one and a half bowl stainless steel sink with mixer tap over. Integrated oven with five ring gas hob. Glass splashback. Breakfast bar. Space fridge freezer. Integrated washing machine. Integrated dishwasher. Tiled flooring. Spotlight lighting. Television point.
LANDING 9' 3" x 6' 0" (2.82m x 1.84m) Doors off to various rooms. Airing cupboard. Loft access.
FRONT BEDROOM ONE 16' 0" x 11' 5" (4.90m x 3.50 m) Double glazed Upvc window to the front. Radiator.
FRONT BEDROOM TWO 14' 11" x 10' 4" to wardrobe (4.56m x 3.16m to wardrobe) Double glazed Upvc window. Range of built in bedroom furniture including wardrobes and dressing table. Radiator.
REAR BEDROOM THREE 12' 0" x 9' 3" (3.67m x 2.83m) Double glazed Upvc window. Radiator.
REAR BEDROOM FOUR 11' 5" x 8' 7" (3.49m x 2.63m) Double glazed Upvc window. Built in wardrobe with sliding doors. Radiator.
BATHROOM 8' 1" x 5' 2" (2.48m x 1.60m) Double glazed window to the rear. Suite comprising bath with mains shower over, WC and wash hand basin set in vanity unit with cupboard below. Tiled splash backs. Tiled flooring. Heated towel rail.
FRONT To the front of the property is a driveway which provides off road parking. There is also a small garden are with mature shrub borders to one side.
REAR To the rear of the property are the main gardens. Being fully enclosed with gated side access. The gardens are mainly laid to lawn with tree, flower and shrub borders. There is also a patio area with an outside tap and light.
Floorplan & EPC





