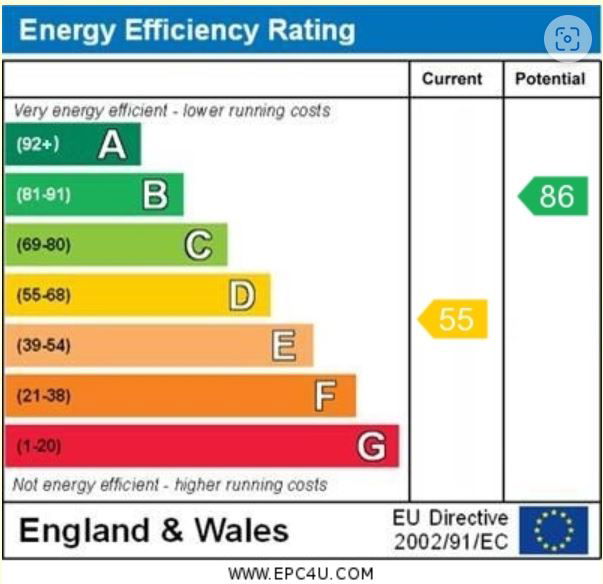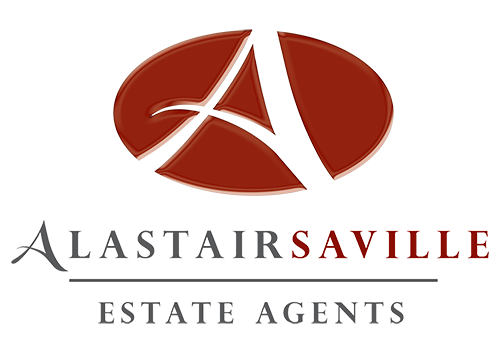2 bed For Sale
Park Lane, Maghull
£235,000
- Semi Detached Bungalow
- Completely Renovated Throughout
- Two Bedrooms
- Large Lounge
- Brand New Kitchen And Shower Room
- Off Road Parking And Garage
- Enclosed South Facing Rear Gardens
- Beautifully Presented Throughout
- No Chain
- EPC Rating- D
SOUGHT AFTER LOCATION, SEMI DETACHED BUNGALOW, COMPLETELY RENOVATED THROUGHOUT BY THE CURRENT VENDORS, TWO BEDROOMS, BRAND NEW KITCHEN AND SHOWER ROOM, ENCLOSED GARDENS, DRIVEWAY AND GARAGE. NO ONWARD CHAIN. This semi detached bungalow is a credit to the current owners who have completely renovated the property throughout. Enjoying a set back position from the road, the bungalow has gardens to both the front and rear, with the rear being south facing. Being beautifully presented, the property enjoys light accommodation throughout. Comprising entrance hallway, lounge, brand new kitchen, inner hallway, two bedrooms and a brand new shower room. Externally as well as the gardens, there is a driveway providing off road parking and a garage. Being offered for sale with no onward chain, we would recommend an early viewing to avoid disappointment.
ENTRANCE HALLWAY 5' 3" x 3' 11" (1.62m x 1.20m) Double glazed Upvc door with floor to ceiling double glazed Upvc side panel. Double storage cupboard housing meters and shelving. Laminate flooring. Door leads into
LOUNGE 16' 1" x 11' 1" (4.92m x 3.40m) Double glazed Upvc floor to ceiling windows to the front. Television point. Modern vertical radiator. Laminate flooring. Doors off to various rooms.
KITCHEN 10' 4" x 7' 0" (3.17m x 2.15m) Double glazed Upvc window to the side. Range of wall and base units incorporating work surfaces with inset stainless steel sink and drainer with mixer tap over. Integrated oven with four ring halogen hob and extractor hood over. Space and plumbing for washing machine. Space for fridge freezer. Laminate flooring. Kickboard blow air heater. Spot light lighting.
INNER HALLWAY 6' 7" x 2' 6" (2.03m x 0.78m) Doors off to various rooms. Laminate flooring. Loft access.
REAR BEDROOM ONE 16' 2" x 8' 11" (4.94m x 2.73m) Double glazed Upvc window to the rear overlooking the gardens. Built in cupboard. Modern vertical radiator.
REAR BEDROOM TWO 10' 6" x 9' 2" (3.22m x 2.81m) Double glazed Upvc French door leading out to the garden. Modern vertical radiator. Laminate flooring.
SHOWER ROOM 6' 5" x 6' 0" (1.98m x 1.83m) Double glazed Upvc window to the side. Suite comprising corner shower cubicle with double head rain mains shower, Wc with hidden cistern and wash hand basin with mixer tap set in vanity unit with storage beneath. Tiled walls. Heated towel rail. Spotlight lighting.
FRONT To the front of the property is a small section of lawn which is bordered by shrubs and plants. There is off road parking to the front with gated access onto the driveway to the side of the property and giving access to the garage.
GARAGE 21' 11" x 8' 1" (6.70m x 2.47m) Garage door. Pedestrian door to rear garden.
REAR The main gardens lie to the rear of the property and are fully enclosed. Being south facing, the gardens enjoy a sunny aspect. There is a decked area, artificial lawn and barked area.
AGENTS NOTE The property is leasehold, with the remainder of a 999 year lease. A peppercorn rent is due annually. Council Tax Band- C, Sefton Council.
EPC





