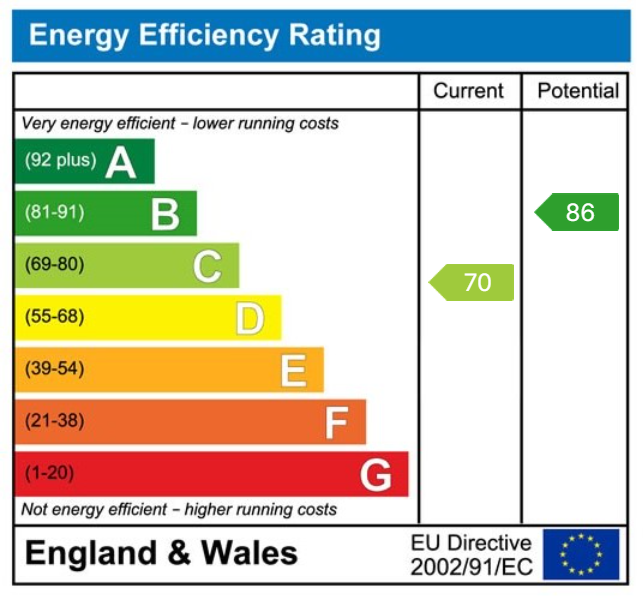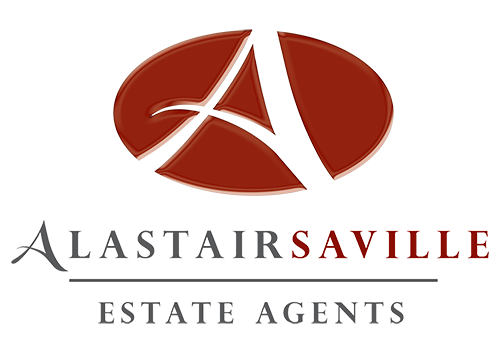2 bed For Sale
Tensing Road, Maghull
£265,000
- Semi Detached Bungalow
- Beautifully Presented Throughout
- Two Large Double Bedrooms
- Kitchen/ Diner
- Conservatory
- Bathroom With Bath And Shower Room
- Gardens To The Front And Rear
- Driveway And Garage/ Store
- EPC Rating- C
- Council Tax Band- C
BEAUTIFULLY PRESENTED, EXTENDED SEMI DETACHED BUNGALOW. CREDIT TO THE CURRENT OWNERS. SPACIOUS ACCOMMODATION. TWO DOUBLE BEDROOMS, LOUNGE, CONSERVATORY, KITCHEN/ DINER. CLOSE TO LOCAL AMENITIES. BE QUICK!
Being located in Tensing Road, close to all local amenities, this semi detached bungalow offers versatile spacious accommodation throughout. The bungalow enjoys well presented accommodation throughout and would make a superb home for any waiting buyer. Comprising entrance porch, hallway, lounge, kitchen/diner, conservatory, two large double bedrooms and a bathroom with bath and separate shower Externally there are gardens to both the front and rear, a driveway providing off road parking and a garage/store. This is one opportunity not to be missed and we would strongly recommend an early viewing.
Entrance Porch 2.19m x 1.29m (7'2" x 4'2")
Double glazed Upvc entrance door and double glazed Upvc window to the side. Tiled flooring. Further double glazed Upvc door leads into
Hallway 3.68m x 1.34m (12'0" x 4'4")
Doors off to various rooms. Meter cupboard. Laminate flooring. Cloak cupboard. Radiator.
Front Bedroom One 4.38m x 3.03m (14'4" x 9'11")
Double glazed Upvc bay window to the front. Built in wardrobes, bedside tables and dressing table. Laminate flooring. Radiator.
Front Bedroom Two 4.27m x 3.03m (14'0" x 9'11")
Double glazed Upvc window to the front. Laminate flooring. Radiator.
Bathroom 2.5m x 2.09m (8'2" x 6'10")
Obscured double glazed Upvc window to the side. Suite comprising shower cubicle with electric shower, bath, wash hand basin set in vanity unit and WC with hidden cistern. Tiled walls. Tiled flooring. Radiator.
Kitchen/ Diner 3.54m x 3.44m (11'7" x 11'3")
A dual aspect room with double glazed Upvc two windows to the rear and one to the side and double glazed Upvc door leading out to the rear gardens. Range of wall and base units incorporating worksurfaces with inset one and a half bowl sink and drainer with mixer tap over. Space and plumbing for washing machine. Space for fridge freezer. Integrated double oven. Four ring gas hob with extractor hood over. Tiled flooring. Tiled walls. Radiator.
Living Room 4.12m x 4.11m (13'6" x 13'5")
Double glazed Upvc French doors leading out to the conservatory. Gas fire with mantle, surround and hearth. Television point. Laminate flooring. Radiator.
Conservatory 3.47m x 2.48m (11'4" x 8'1")
A triple aspect room with double glazed Upvc windows to three sides and double glazed Upvc French doors leading out to the rear gardens. Laminate flooring.
Front
To the front of the property is a gated paved driveway providing off road parking. There is a low maintenance garden with various shrubs and plants. Gated access leads into the rear of the property.
Rear
The main gardens lie to the rear of the property and are larger than expected. These gardens are fully enclosed and enjoy a good degree of privacy. Being laid to lawn with extensive flower and shrub borders, there are also patio areas allowing the sun to be followed around the garden. There is also the detached garage.
Garage
Pedestrian door to the front and side. Windows to the front and rear. Light and power.
Agents Note
Freehold.
Council Tax Band- C, Sefton Council
Floorplan & EPC






