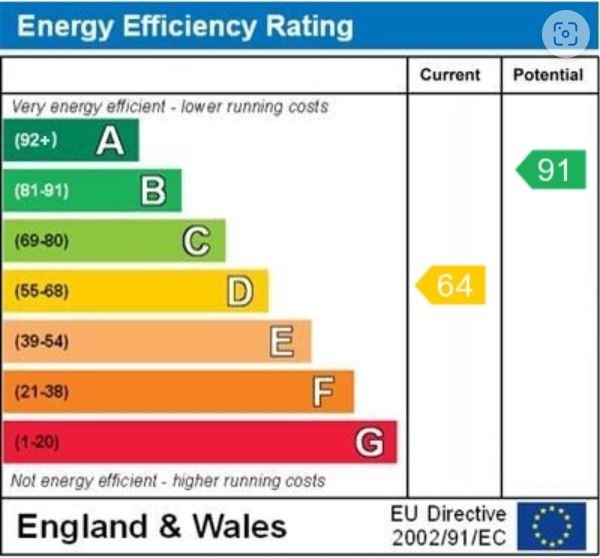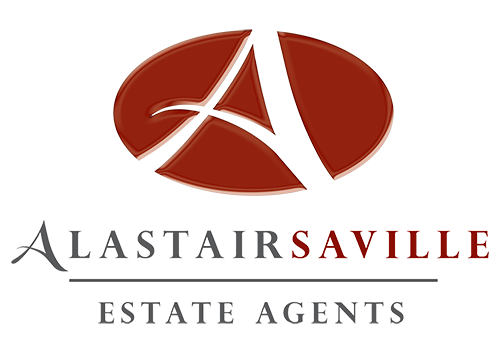4 bed Under Offer
Blundell Road, Hightown
£325,000
- Unique Opportunity/ NO CHAIN
- Four Bedroom Family Home
- Not Overlooked To The Rear
- Two lounges/ Separate Dining Room
- Utility Area/ Downstairs W/C
- Quiet Tree Lined Road
- Walking Distance To Beach
- Off Road Parking
- Detached Garage
- EPC Pending
PORCH AREA Entrance door, Quarry Tiled Floor, lighting.
HALLWAY 15' 3" x 5' 10" (4.66m x 1.79m) Stairs for first floor, under stairs cupboard which houses the metres, radiator.
LOUNGE 17' 1" x 10' 11" (5.23m x 3.33m) Double glazed window, Double glazed patio doors to rear garden, gas fire with surround and hearth, built in shelving.
LOUNGE 10' 11" x 10' 10" (3.35m x 3.32m) Double glazed window, built in shelving, radiator.
DINING ROOM 9' 6" x 9' 5" (2.90m x 2.88m) Single glazed window, built in storage cupboard, built in draws.
KITCHEN 18' 4" x 7' 3" (5.60m x 2.21m) Single glazed windows, range of wall and base units with working surfaces (Breakfast area) two stainless steal sinks, built in hob and extractor and oven. Space for fridge and freezer, built in shelving, part tiled walls, radiator.
UTILITY AREA 7' 5" x 7' 1" (2.27m x 2.18m) Double glazed door and window, work tops, space and plumbing for washing machine.
DOWNSTAIRS W/C 4' 4" x 2' 6" (1.33m x 0.78m) Wall mounted "Worcester Boiler" back to wall sink, low level W/C, radiator.
SHOWER ROOM 7' 6" x 7' 5" (2.29m x 2.28m) Spacious Shower cubicle, sink into vanity with additional cupboards, low level W/C, fully tiled walls and floors, extractor fan, radiator.
BEDROOM THREE 10' 10" x 9' 6" (3.32 m x 2.92m) Double glazed window, built in shelving, sink area, radiator.
BEDROOM TWO 11' 0" x 10' 11" (3.36m x 3.34m) Double glazed window, radiator.
BEDROOM FOUR 7' 7" x 6' 3" (2.32m x 1.91m) Double glazed window, radiator.
BEDROOM ONE 14' 11" x 10' 10" (4.56m x 3.32m) Two Double glazed windows, built in wardrobes, sink, radiator.
LANDING Storage cupboard, loft access.
OUTSIDE
REAR GARDEN "Not Overlooked" spacious lawn area, timber fence panels, brick built storage, patio area, access to detached garage.
FRONT GARDEN Spacious lawn area, private behind mature hedges and tress, gated access to the side of the property.
DETACHED GAR|AGE Up and over door, shelving, side door access, window, electrics.
AGENTS NOTES Council Tax Band D Leasehold Property
Floorplan & EPC




