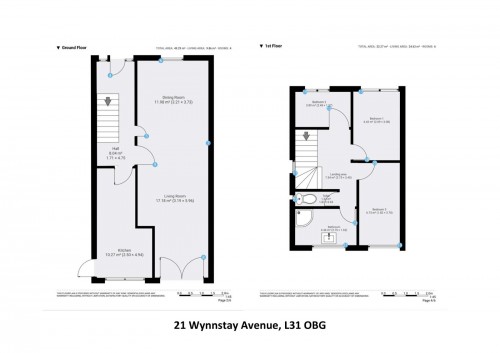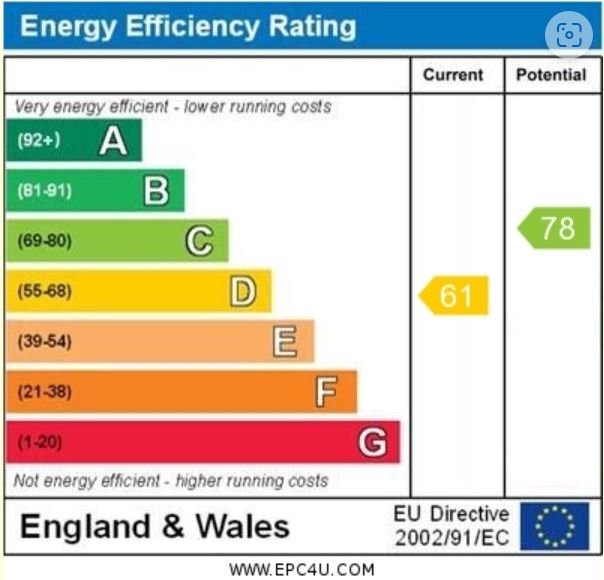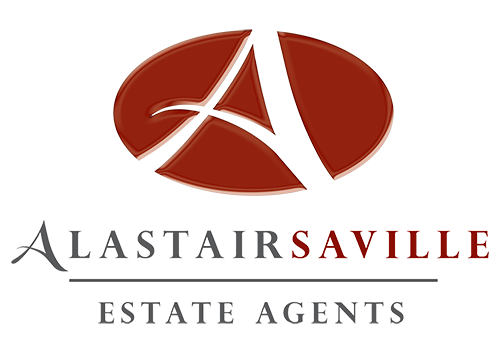3 bed Under Offer
Wynnstay Avenue, Maghull
£235,000
- Semi Detached Family Home
- Three Bedrooms
- Two Reception Rooms
- Scope To Extend
- Larger Than Expected Gardens To The Rear
- Well Presented Throughout
- No Onward Chain
- EPC Rating- Pending, Council Tax Band- C
SEMI DETACHED HOUSE, WELL PRESENTED THROUGHOUT, MUCH LARGER THAN EXPECTED GARDEN TO THE REAR, RIPE FOR EXTENSION, TWO RECEPTION ROOMS, THREE BEDROOMS, DRIVEWAY AND LARGE GARAGE. NO ONWARD CHAIN- BE QUICK! This semi detached house would make a superb family home and is well presented throughout. The property benefits from spacious living accommodation and three good sized bedrooms. Comprising entrance hallway, dining room, extended lounge, kitchen/breakfast room to the ground floor and to the first floor are three bedrooms and a modern shower room. Externally there is a paved driveway to the front offering off road parking and leading to the side of the house where there is further parking and gated access leading into the garage. The rear gardens are delightful and much larger than expected. The gardens are mainly laid to lawn with an array of flower and shrub borders. Offered for sale with no onward chain.
ENTRANCE HALLWAY 16' 10" x 5' 11" (5.15m x 1.82m) Doors off to various rooms. Staircase leading to the first floor landing. Under stairs cupboard. Laminate flooring. Radiator.
DINING ROOM 12' 5" x 10' 11" (3.79m x 3.34m) Double glazed Upvc window to the front. Two wall lights. Radiator. Archway through to the
LOUNGE 20' 9" x 11' 0" (6.34m x 3.36m) Double glazed Upvc sliding doors leading out to the gardens. Electric fire with surround, mantle and hearth. Television point. Radiator.
KITCHEN/BREAKFAST ROOM 17' 1" x 8' 0" (5.22m x 2.46m) Double glazed Upvc windows to the side and rear. Double glazed Upvc door leads out to the side. Range of wall and base units incorporating composite one and a half bowl sink and drainer with mixer tap over. Space for freestanding cooker. Space for fridge. Plumbing and space for washing machine. Tiled splash backs. Radiator.
FIRST FLOOR LANDING 11' 1" x 6' 6" (3.40m x 1.99m) Doors off to various rooms. Obscured double glazed Upvc window to the side. Doors off to various rooms. Loft access.
FRONT BEDROOM ONE 12' 5" x 10' 4" (3.80m x 3.17m) Double glazed Upvc window to the front. Built in bedroom furniture including wardrobes and dressing table. Two bedside lights. Radiator.
REAR BEDROOM TWO 12' 5" x 9' 11" (3.80m x 3.03m) Double glazed Upvc window to the rear. Built in wardrobe. Radiator.
FRONT BEDROOM THREE 8' 0" x 6' 6" (2.44m x 2.00m) Double glazed Upvc window to the front. Radiator.
SHOWER ROOM 6' 9" x 5' 4" (2.07m x 1.65m) Obscured double glazed window to the rear. Suite comprising shower with mains shower, wash hand basin set in vanity unit with storage below. Tiled flooring. Tiled walls. Heated towel rail.
WC Double glazed Upvc window to the side. WC. Tiled floor. Tiled walls.
FRONT The property is approached by a paved driveway which offers off road parking and leads down the side of the property to double gates. These gates then lead into the rear gardens and give access to the garage.
GARAGE Up and over door. Pedestrian door to the side.
REAR The main gardens lie to the rear of the property and are much larger than expected. These gardens are enclosed and enjoy a good degree of privacy. The gardens are mainly laid to lawn and bordered by an array of colourful flowers and shrubs.
AGENTS NOTE Leasehold. Remainder of a 999 year lease which started in 1956. A yearly ground rent is payable of £5. Council tax band - C, Sefton Council
Floorplan & EPC






