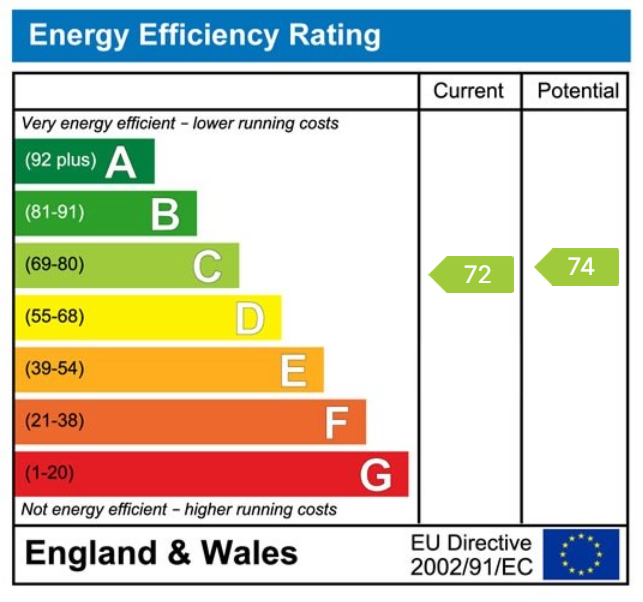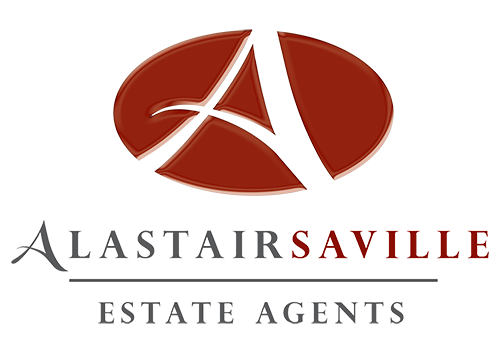or call us on 0151 520 0001
2 bed For Sale
Deyes Court, Eastway, Maghull, L31 6EQ
£170,000
- Ground Floor Apartment In Gated Development
- Beautifully Presented Throughout
- Two Bedrooms
- Rear Patio Area
- Allocated Parking Space With Additional Visitor Parking
- Offered For Sale With No Onward Chain
- Perfect Downsize/ First Time Buy
- Be Quick!
- EPC Rating- C
- Council Tax Band- C
BEAUTIFULLY PRESENTED GROUND FLOOR APARTMENT IN GATED DEVELOPMENT ON DEYES LANE, TWO BEDROOMS, LIVING ROOM, KITCHEN/BREAKFAST ROOM, REAR PATIO AREA, ALLOCATED PARKING SPACE AND VISITOR PARKING. OFFERED FOR SALE WITH NO ONWARD CHAIN. VIEWING IS A MUST!
This gorgeous ground floor apartment is situated in the ever popular gated development of Deyes Court on Deyes Lane in Maghull. Being beautifully presented, the property is a credit to the current tenants who have really looked after the property during their tenancy. Comprising communal hallway, entrance hallway, living room opening onto the kitchen/breakfast room, two bedrooms and a bathroom. Externally there is one allocated parking space as well as visitor parking and a lovely rear patio area. Being offered for sale with no onward chain, we would strongly recommend an internal viewing to avoid disappointment- be quick!
Communal Entrance
Communal entrance door. Tiled flooring. Doors off to various apartments.
Hallway
Doors off to various rooms. Laminate flooring. Intercom entrance phone.
Living Room
Double glazed Upvc French doors leading out to the rear courtyard. Gas fire with surround, mantle and hearth. Television point. Laminate flooring. Radiator. Step up to
Kitchen/Breakfast Room
Double glazed Upvc window to the rear. Range of wall and base units incorporating worksurfaces with inset one and a half bowl stainless steel sink and drainer with mixer tap over. Integrated oven with four ring gas hob. Plumbing and space for washing machine. Space for fridge. 'Glow worm' boiler. Tiled splash backs. Laminate flooring.
Front Bedroom One
Double glazed Upvc window to the front. Laminate flooring. Radiator.
Front Bedroom Two
Double glazed Upvc window to the front. Laminate flooring. Radiator.
Bathroom
Suite comprising bath with mains shower over, pedestal wash hand basin and WC. Heated towel rail. Tiled walls. Tiled flooring. Spot light lighting.
Outside
The development is approached by electric gates which lead into the car park where there is one allocated parking space for the property and various visitor spaces. There is a patio area garden to the rear of the property.
Agents Note
Leasehold. There is the remainder of a 999 year lease which commenced on 1st July 2001. There is a service charge payable of £85 monthly and a ground rent of £80 payable annually.
Council Tax Band- C, Sefton Council.
EPC





