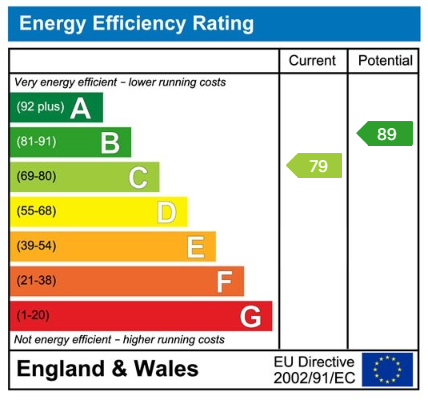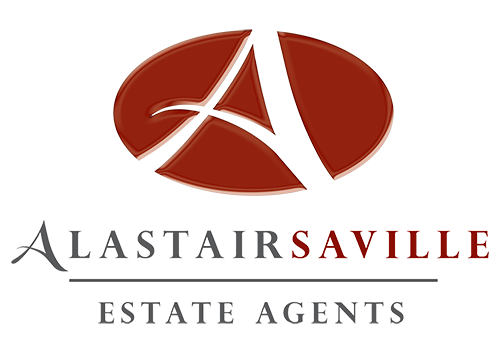or call us on 0151 520 0001
4 bed For Sale
Bluebell Close, Kirkby
£220,000
- End Of Terrace Townhouse
- Sought After Location
- Accommodation Across Three Floors
- Four Good Sized Bedrooms- One With Ensuite
- Two Reception Rooms
- Large Kitchen/ Diner
- Low Maintenance Landscaped Gardens
- Detached Garage And Driveway
- EPC Rating- C
- Council Tax Band- C
BEAUTIFULLY PRESENTED END OF TERRACE TOWNHOUSE IN SOUGHT AFTER LOCATION, ACCOMMODATION ACROSS THREE FLOORS, VERSATILE, SPACIOUS ACCOMMODATION, FOUR GOOD SIZED BEDROOMS- ONE WITH ENSUITE, TWO RECEPTION ROOMS PLUS LARGE KITCHEN DINER, DOWNSTAIRS WC, LOW MAINTENANCE LANDSCAPED GARDENS, DRIVEWAY AND DETACHED GARAGE. VIEWING ESSENTIAL!
Situated in the ever popular location of the Richmond Park Estate, Northwood in Kirkby, sits this modern end townhouse which is a credit to the current owners who have owned it for a number of years. The property boasts immaculate, versatile accommodation lending itself to any waiting buyers with unrivalled space and light. The accommodation comprises entrance hallway, snug/office, WC and large kitchen/diner with an island and French doors leading out onto the landscaped rear gardens. To the first floor is a landing, large lounge with two picture windows to the front of the property enjoying views over the neighbouring properties as well as a large double bedroom with an ensuite shower room. The second floor offers three good sized bedrooms and the family bathroom. Externally there is a long driveway to the side of the property that offers off road parking for a number of cars and gives access to the detached garage. The landscaped rear gardens offer a haven enjoying a great degree of privacy and a sunny aspect with a patio area and artificial lawns. Ideally located for Kirkby retail park, local schools and transport links, this really is an opportunity not to be missed and we would recommend an early viewing.
Entrance Hallway
Composite double glazed entrance door. Staircase leading to the first floor landing. Cloak cupboard. Laminate flooring. Radiator. Doors off to various rooms.
Snug/ Office 3.07m x 2.97m (10'0" x 9'8")
Double glazed Upvc window to the front. Television point. Radiator.
WC
Suite comprising WC and wash hand basin. Tiled flooring. Radiator.
Kitchen/ Diner 4.58m x 3.95m (15'0" x 12'11")
Double glazed Upvc French doors leading out to the rear gardens and double glazed Upvc window to the rear overlooking the garden. Range of wall and base units incorporating quartz worksurfaces with inset one and a half bowl sink and drainer with mixer tap over. Integrated double pyrolytic oven/microwave. Five ring gas hob with extractor hood over. Space for American style fridge freezer. Integrated dishwasher. Plumbing and space for washing machine. Wine rack. Island. Television point. Laminate flooring. Radiator. Under stairs cupboard.
First Floor Landing
Doors off to various rooms. Staircase leading to the second floor landing.
Living Room 4.56m x 3.76m (14'11" x 12'4")
Two double glazed Upvc windows to the front. Television point. Two radiators.
Rear Bedroom One 3.56m x 3.01m (11'8" x 9'10")
Double glazed Upvc window to the rear. Built in wardrobe. Television point. Radiator. Door leading into the
Ensuite
Double glazed Upvc obscured window to the rear. Suite comprising shower cubicle with mains shower over, pedestal wash hand basin and WC. Laminate flooring. Radiator.
Second Floor Landing
Doors off to various rooms. Radiator.
Front Bedroom Two 3m x 2.45m (9'10" x 8'0")
Double glazed Upvc window to the front. Built in wardrobe. Television point. Radiator.
Rear Bedroom Three 3.15m x 2.44m (10'4" x 8'0")
Double glazed Upvc window to the rear. Built in wardrobe. Loft access. Radiator.
Front Bedroom Four 2.8m x 2.03m (9'2" x 6'7")
Double glazed Upvc window to the front. Television point. Radiator.
Bathroom
Double glazed obscured Upvc window to the rear. Suite comprising bath with mains shower over, pedestal wash hand basin and WC. Tiled splash backs. Laminate flooring. Radiator.
Front
The property is approached by a driveway that provides off road parking to the side of the property and gives access to the Garage. Gated access leads into the rear gardens.
Garage
Up and over garage door. Power and light.
Rear
The main garden lies to the rear of the property and is enclosed. Having been designed to be low maintenance, the garden enjoys a patio area which leads onto the artificial lawns. Enjoying a sunny aspect and a good degree of privacy the rear gardens are lovely.
Agents Note
Freehold.
Council Tax Band- C, Knowsley Council.
Floorplan & EPC





