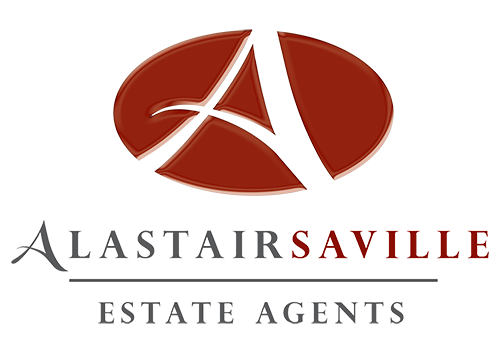or call us on 0151 520 0001
3 bed For Sale
Weld Blundell Avenue, Lydiate
£195,000
- Semi Detached House
- Sought After Cul De Sac Location
- Three Bedrooms
- Living/ Dining Room
- Extended Kitchen
- Integral Garage
- Lovely Rear Gardens
- Viewing Recommended
- EPC Rating- Pending
- Council Tax Band- C
SEMI DETACHED FAMILY HOME IN SOUGHT AFTER LOCATION ON WELD BLUNDELL AVENUE IN LYDIATE, THREE BEDROOMS, WELL PRESENTED THROUGHOUT, EXTENDED KITCHEN, INTEGRAL GARAGE AND DRIVEWAY, LOVELY REAR GARDENS, VIEWING ESSENTIAL- IDEAL FIRST TIME BUY.
Situated in the ever popular Weld Blundell Avenue in Lydiate is this semi detached family home that has been in the same ownership for over 50 years. Being well presented throughout, the property would make a great first time buy for anyone looking to get onto the property ladder. The accommodation comprises entrance porch, hallway, living/dining room, extended kitchen and integral garage to the ground floor. To the first floor are three bedrooms and the family bathroom. Externally there are gardens to both the front and rear as well as a driveway to the front providing off road parking. Viewing is essential to fully appreciate everything on offer- be quick!
Entrance Porch
Double glazed Upvc entrance door. Double glazed Upvc windows to the front and side. Wall light. Further double glazed Upvc door leads into
Hallway
Staircase leading to the first floor landing. Double doors lead into
Living/ Dining room
Double glazed Upvc windows to the front and rear. Television point. Electric fire with mantle, surround and hearth. Under stairs cupboard. Two radiators. Door leading into the
Kitchen
Double glazed Upvc door leading out to the rear garden and double glazed Upvc window looking onto the rear garden. Range of wall and base units incorporating worksurfaces with inset stainless steel sink and drainer with mixer tap over. Space and plumbing for dishwasher. Space and plumbing for washing machine. Space for fridge. Freestanding oven with extractor hood over. Electric heater. Door leading into the
Integral Garage
Roller garage door. Power and light.
First Floor Landing
Double glazed Upvc window to the side. Loft access. Doors off to various rooms.
Front Bedroom One
Double glazed Upvc window to the front. Built in wardrobe. Television point. Radiator.
Rear Bedroom Two
Double glazed Upvc window to the rear. Built in wardrobe. Radiator.
Front Bedroom Three
Double glazed Upvc window to the front. Built in cupboard housing 'British Gas' boiler. Radiator.
Bathroom
Double glazed obscured Upvc window to the rear. Suite comprising bath with electric shower over, wash hadn basin set in vanity unit with storage beneath and WC. Tiled walls. Tiled flooring. Electric heater. Radiator.
Front
The property is approached by a driveway which provides off road parking and gives access to the garage. There is a lawned garden to the side of the driveway which is bordered by colourful flowers and shrubs.
Rear
The main gardens lie to the rear of the property and are enclosed. These gardens enjoy a good degree of privacy as well as a sunny aspect. There is a patio area which leads onto the lawns which are bordered by an array of mature flowers and shrubs.
Agents Note
Leasehold. There is the remainder of a 200 year lease that started on the 21st January 1974.
Council Tax Band- C, Sefton Council.




