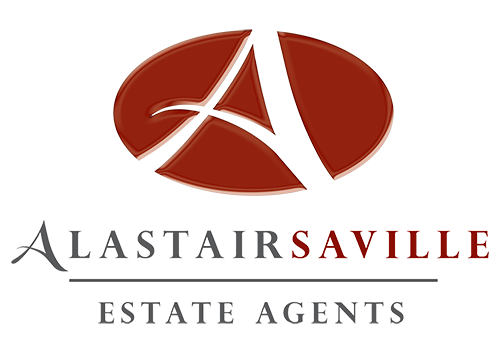or call us on 0151 520 0001
4 bed For Sale
Hillary Crescent, Maghull
£295,000
- Stunning Semi Detached Family Home
- Accommodation Across Three Floors
- Four Great Sized Bedrooms- Two With Ensuite WC's
- Two Reception Rooms
- Conservatory
- Ground Floor Shower Room And First Floor Bathroom
- Lovely Enclosed, Private Rear Gardens
- Offered For Sale With No Onward Chain
- EPC Rating- Pending
- Council Tax Band- C
EXTENDED SEMI DETACHED FAMILY HOME IN SOUGHT AFTER LOCATION, BEAUTIFULLY PRESENTED THROUGHOUT, SPACIOUS VERSATILE ACCOMMODATION ACROSS THREE FLOORS, FOUR GREAT SIZED BEDROOMS- TWO WITH ENSUITE WC'S, TWO RECEPTION ROOMS PLUS CONSERVATORY, MODERN KITCHEN AND UTILITY ROOM, GROUND FLOOR SHOWER ROOM AND FIRST FLOOR BATHROOM, LOVELY ENCLOSED PRIVATE REAR GARDENS, DRIVEWAY AND GARAGE, OFFERED FOR SALE WITH NO ONWARD CHAIN. VIEWING ESSENTIAL TO APPRECIATE THIS BEAUTIFUL PROPERTY AND EVERYTHING ON OFFER!
This beautiful property is a credit to the current vendor who has lovingly extended the property to provide spacious light accommodation perfect for any family buyer. Being situated in the quiet, cul de sac location of Hillary Crescent the property is ideally located for local schools and amenities. The accommodation comprises entrance porch, hallway, living room, dining room, conservatory, kitchen, utility room and shower room to the ground floor. To the first floor are three good sized bedrooms- one with an ensuite WC and the family bathroom. To the second floor is a further double bedroom with another ensuite WC. Externally there is a brick paved driveway providing off road parking and giving access to the Garage. The main gardens lie to the rear of the property and are beautiful. With a large patio area leading onto lawns which are bordered by an array of mature shrubs and flowers. Being offered for sale with no onward chain, this really is a property that deserves to be viewed to be fully appreciated- be quick!
Entrance Porch
Double glazed Upvc entrance door. Double glazed Upvc window to the front. Cloak cupboard. Meter cupboard. Shoe cupboard. Tiled flooring. Further glazed door with glazed side panels lead into the
Hallway
Staircase leading to the first floor landing. Oak flooring. Radiator. Under stairs space with desk space. Doors off to various rooms.
Living Room
Double glazed Upvc window to the front. Fireplace with mantle, surround and hearth. Television point. Laminate flooring. Radiator. Opening into the
Dining Room
Double glazed Upvc door with double glazed Upvc side panels leading into the Conservatory. Further door leading into the Kitchen. Laminate flooring. Radiator.
Conservatory
A triple aspect double glazed Upvc room with windows to three sides and French doors leading out to the rear gardens. Television point. Tiled flooring.
Kitchen
Two double glazed Upvc windows to the rear overlooking the gardens. Range of wall and base units incorporating worksurfaces. Integrated oven. Integrated microwave. Four ring gas hob with extractor hood over. Integrated dishwasher. Breakfast bar. Tiled splash backs. Under floor heating. Opening into
Utility Room
Double glazed Upvc window to the rear and double glazed Upvc door leading out to the rear garden. Range of wall and base units incorporating worksurfaces with inset Butler sink with mixer tap over. Space for fridge freezer. Plumbing and space for washing machine. 'Worcester' boiler. Door leading into the
Shower Room
Obscured window. Suite comprising shower with mains shower over and WC. Tiled floor. Part tiled walls. Heated towel rail.
First Floor Landing
Double glazed obscured Upvc window to the side. Staircase leading to the second floor landing. Doors off to various rooms.
Rear Bedroom One
Double glazed Upvc window to the rear. Television point. Radiator.
Front Bedroom Two
Double glazed Upvc window to the front. Radiator. Double doors lead into
Ensuite WC
Suite comprising WC and corner wash hand basin. Tiled splash backs.
Front Bedroom Four
Double glazed Upvc window to the front. Built in wardrobe. Shelved alcove. Radiator.
Bathroom
Double glazed obscured Upvc window to the rear. Suite comprising P shaped bath with mains shower over, WC and pedestal wash hand basin with mixer tap over. Tiled splashbacks. Tiled flooring. Radiator.
Second Floor Landing
Double glazed obscured Upvc window to the side. Door leading into the
Rear Bedroom Three
Velux window. Alcove for double bed. Eaves access. Built in cupboard. Radiator. Door leading into the
Ensuite WC
Velux. Suite comprising WC and wash hand basin with mixer tap. Tiled splash backs. Tiled flooring. Hanging rail behind curtain.
Front
The property is approached by a block paved driveway that provides off road parking for a number of cars and gives access to the garage. There is a small lawned garden to the side of the driveway with trees and shrubs. Gated side access leads into the rear gardens.
Garage
Electric roller door. Power and light.
Rear Gardens
The rear gardens are fully enclosed and enjoy a sunny aspect. Enjoying a good degree of privacy, these gardens are a haven. With a lovely large patio area ideal for outdoor entertaining which leads onto the manicured lawns. There are shrub borders. There is also an outdoor shed.
Agents Note
Freehold.
Council Tax Band- C, Sefton Council.




