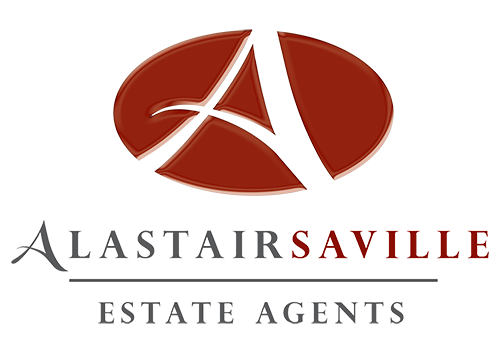or call us on 0151 520 0001
3 bed For Sale
Rigby Road, Maghull
£240,000
- Semi Detached Family Home
- Cul De Sac Location
- Well Presented Throughout
- Two Reception Rooms
- Three Good Sized Bedrooms
- Kitchen/ Breakfast Room And Separate Utility Room
- Downstairs WC
- Enclosed Gardens, Driveway And Garage
- EPC Rating- Pending
- Council Tax Band- C
LOVELY SEMI DETACHED FAMILY HOME IN TUCKED AWAY CUL DE SAC LOCATION, TWO RECEPTION ROOMS, THREE GOOD SIZED BEDROOMS, KITCHEN/BREAKFAST ROOM, UTILITY ROOM, DOWNSTAIRS WC, BATHROOM TO THE FIRST FLOOR, DRIVEWAY AND GARAGE, ENCLOSED MATURE REAR GARDENS FULL OF COLOUR, OFFERED FOR SALE WITH NO ONWARD CHAIN. VIEWING ESSENTIAL- BE QUICK!
Situated in the quiet cul de sac location of Rigby Road, sits this lovely semi detached home which has been in the same ownership since being built. Offering well presented, light accommodation throughout, the property would make a superb family home. Comprising entrance porch, hallway, living room, dining room, kitchen/breakfast room, utility room, integral garage and a downstairs WC. To the first floor are three good sized bedrooms and the family bathroom. Externally there is a paved driveway providing off road parking and giving access to the garage as well as a lovely gravelled garden with mature shrubs to the front. The main gardens lie to the rear of the property and as well as enjoying a good degree of privacy they also enjoy a sunny aspect. Being mainly laid to lawn with mature colourful shrub and flower borders. All in all this is a rare opportunity to acquire one of these sought after properties due to the proximity to St John Boscoe and Green Park Primary schools- be quick!
Entrance Porch
Double glazed Upvc sliding entrance door with double glazed Upvc side panel. Laminate flooring. Further glazed door leads into the
Hallway
Staircase leading to the first floor landing. Cupboard with shelving. Meter cupboard. Wall light. Radiator.
Living Room
Double glazed Upvc Bay window to the front with window seat. Television point. Gas fire with mantle, surround and hearth. Radiator. Glazed double doors lead into the
Dining Room
Double glazed Upvc tilt and slide patio door leading out to the rear garden. Radiator. Door leading into the
Kitchen/Breakfast Room
Double glazed Upvc windows to the rear and side overlooking the gardens. Range of wall and base units incorporating worksurfaces with inset composite one and a half bowl sink and drainer with mixer tap over. Integrated oven. Integrated four ring electric hob. Breakfast bar. Tiled splash backs. Radiator. Door leading into the
Utility Room
Double glazed Upvc window to the rear overlooking the gardens. Range of base units incorporating worksurfaces with inset stainless steel sink and drainer. Space and plumbing for washing machine. Space for fridge freezer. Tiled splash backs. Double glazed Upvc door leading into the
Side Porch
Door leading out to the rear gardens. Opening into the
Integral Garage
Up and over garage door. Power and light.
Downstairs WC
Suite comprising WC and floating corner wash hand basin. Laminate flooring.
First Floor Landing
Double glazed obscured Upvc window to the side. Doors off to various rooms. Loft access.
Front Bedroom One
Double glazed Upvc window to the front. Radiator.
Rear Bedroom Two
Double glazed Upvc window to the rear. Range of built in wardrobes. Wash hand basin with storage beneath. Radiator.
Front Bedroom Three
Double glazed Upvc window to the front. Built in wardrobe. Radiator.
Bathroom
Double glazed obscured Upvc window to the rear. Suite comprising bath with mixer tap and shower attachment, pedestal wash hand basin with mixer tap and WC. Tiled splash backs. Radiator.
Front
The property is approached by a paved driveway that provides off road parking and gives access to the garage. There is a gravelled garden to the front with a range of mature shrubs and plants.
Rear
The main gardens lie to the rear of the property and are enclosed. These gardens enjoy a sunny aspect and offer a patio area which lead onto mature lawns, bordered by an array of shrubs and colourful flowers.
Agents Note
Freehold.
Council Tax Band- C, Sefton Council.




