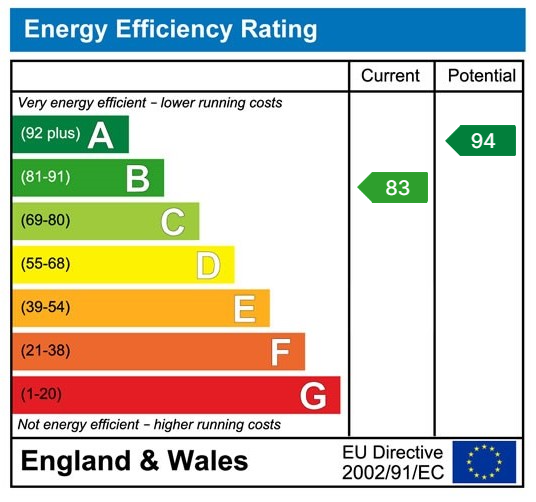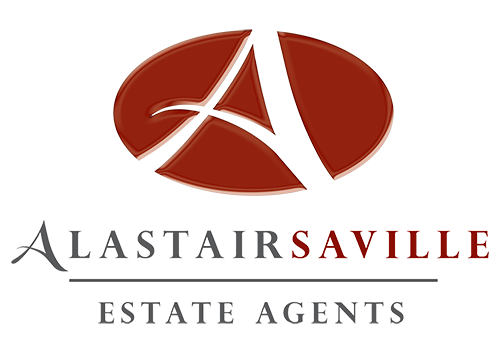3 bed For Sale
Longridge Drive, Bootle, L30 1ST
Offers Over £255,000
- Detached Property
- Three Double Bedrooms
- Main Bedroom With Ensuite
- Fitted Wardrobes In Two Bedrooms
- Downstairs W/C
- Detached Garage
- Not Overlooked To The Front
- Artificial Grass In Rear Garden
- Council Tax Band D
- EPC B
BEAUTIFULLY PRESENTED DETACHED FAMILY HOME, CREDIT TO THE CURRENT VENDORS, THREE DOUBLE BEDROOMS- ONE WITH ENSUITE, MODERN KITCHEN/ DINER, DOWNSTAIRS WC, SPACIOUS PLOT WITH ASTRO TRUF REAR GARDEN, GARAGE AND DRIVEWAY. BUILT IN WARDROBES IN EACH ROOM, VIEWING ESSENTIAL!
Having only had one owner since being built, this property is a credit to the current owners. Being beautifully presented throughout, you could move straight in without lifting a finger (other than unpacking!). The property offers spacious light accommodation throughout and is suitable for any family buyer looking for a modern home on this sought after estate. The accommodation comprises entrance hallway, WC, living room, kitchen/diner to the ground floor. To the first floor are three double bedrooms, one with an ensuite, and the family bathroom.
Externally the property sits on a spacious plot not overlooked from the front with Astro Turfed gardens to the rear - the rear gardens are enclosed, enjoying a good degree of privacy, tiled patio areas allowing the sun to be enjoyed throughout the day. There is also a driveway and detached garage. All in all this is one property that must be viewed internally to be fully appreciated and we would strongly recommend an early viewing to avoid disappointment.
Entrance Hallway
Double glazed entrance door. Staircase leading to the first floor landing. Under stairs storage cupboard. tiled flooring. Radiator.
Living Room
Double glazed Upvc window to the front (boxed bay window) . Television point. Feature panelling to one wall. Radiator.
Kitchen/Diner
Double glazed Upvc window and double glazed Upvc French doors leading out to the rear gardens. Range of wall and base units incorporating worksurfaces with inset stainless steel one and a half bowl sink and drainer with mixer tap over. Integrated oven with four ring gas hob and extractor hood over. Integrated fridge freezer. Integrated dishwasher. Feature panelling to one wall. tiled flooring.
WC
Double glazed window, Suite comprising WC and pedestal wash hand basin. Tiled flooring. Radiator.
First Floor Landing
Window to the side. Doors off to various rooms. Airing cupboard.
Front Bedroom One
Double glazed Upvc window to the front. Radiator. Door leading into the
Ensuite
Double glazed obscured Upvc window. Suite comprising shower cubicle with mains shower, WC and pedestal wash hand basin. Heated towel rail.
Rear Bedroom Two
Double glazed Upvc window to the rear. Built in wardrobes, Radiator.
Rear Bedroom Three
Double glazed Upvc window to the rear. Built in wardrobes Radiator.
Family Bathroom
Double glazed obscured Upvc window. Suite comprising bath, pedestal wash hand basin with mixer tap and WC. Tiled splash backs. Radiator.
Front
The property is approached by a pedestrian path leading to the front of the property.
Rear
The rear gardens are delightful and enjoy a sunny aspect. Being enclosed and enjoying a good degree of privacy, these gardens enjoy a patio area which leads onto the lawns, allowing the sun to be enjoyed throughout the day and being ideal for outdoor dining and entertaining. Timber fence panells.
Garage And Driveway
The detached garage and driveway allowing for off road parking.
Garage- Up and over door.
Agents Note
Freehold.
Council Tax Band-Pending Sefton Council.
EPC





