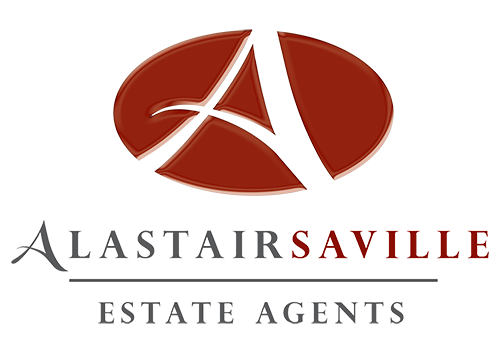or call us on 0151 520 0001
3 bed For Sale
Taunton Drive, Aintree
£240,000
- Semi Detached Extended Family Home
- Sought After Popular Location
- Well Presented Throughout
- Three Double Bedrooms
- Two Reception Rooms
- Kitchen
- Lovely Enclosed Rear Gardens
- Garage And Driveway
- EPC Rating- Pending
- Council Tax Band- D
WELL PRESENTED EXTENDED SEMI DETACHED FAMILY HOME, POPULAR SOUGHT AFTER LOCATION, TWO SPACIOUS RECEPTION ROOMS, KITCHEN, THREE DOUBLE BEDROOMS, SHOWER ROOM, ENCLOSED LOVELY REAR GARDENS, LARGE INTEGRAL GARAGE AND DRIVEWAY. NO CHAIN. VIEWING ESSENTIAL!
Situated in the ever popular location of Taunton Drive, is this well presented semi detached family home. Having been extended, the property benefits from spacious, light accommodation throughout that would suit any family buyer. The accommodation comprises entrance porch, hallway, living/dining room, kitchen, garden room and large integral garage to the ground floor. To the first floor are three double bedrooms, a shower room. Externally the property is approached by a paved driveway which gives access to the garage and lovely enclosed rear gardens which enjoy a sunny aspect. Being offered for sale with no onward chain, we would definitely recommend an early viewing to avoid disappointment.
Entrance Porch
Double glazed Upvc entrance door. Double glazed upvc window to the front and side. Tiled flooring. Wall light. Glazed door with glazed side panel leads into
Hallway
Staircase leading to the first floor landing. Under stairs cupboard. Meter cupboard. Laminate flooring. Radiator. Doors off to various rooms.
Living/ Dining Room
Double glazed Upvc window to the front and double glazed sliding patio doors leading out to the rear garden. Gas fire. Television point. Laminate flooring. Serving hatch to the kitchen. Two radiators.
Kitchen
Double glazed window to the rear. Range of wall and base units incorporating worksurfaces with inset stainless steel sink and drainer with mixer tap over. Freestanding cooker with four ring electric hob. Extractor hood over. Space and plumbing for dishwasher. Space for fridge. Tiled splashbacks. Glazed door leads into
Garden Room
Double glazed Upvc window to the side and double glazed sliding patio doors leading out to the rear garden. Tiled flooring. Radiator. Door leading into
Integral Garage
Up and over door. Power and light. Plumbing and space for washing machine. 'Ariston' boiler.
First Floor Landing
Double glazed obscured window to the side. Doors off to various rooms. Cupboard with shelving. Loft access.
Front Bedroom One
Double glazed Upvc window to the front. Built in bedroom furniture including wardrobes and overhead storage. Laminate flooring. Radiator.
Rear Bedroom Two
Double glazed window to the rear. Laminate flooring. Radiator.
Front Bedroom Three
Double glazed Upvc window to the front. Built in cupboard with shelving. Laminate flooring. Radiator.
Shower Room
Two double glazed obscured windows to the rear and the side. Suite comprising shower cubicle with mains shower, pedestal wash hand basin and WC. Tiled walls. Tiled flooring. Radiator.
Front
The property is approached by a gated driveway which provides off road parking and gives access to the garage. There is a small lawned garden with colourful borders full of flowers and shrubs.
Rear
The rear gardens are fully enclosed and offer a great degree of privacy. Enjoying a sunny aspect, there is a large patio area which leads down onto the lawns which are bordered by an array of mature shrubs and flowers. There is also a small garden pond.
Agents Note
Freehold.
Council Tax Band- C, Sefton Council.




