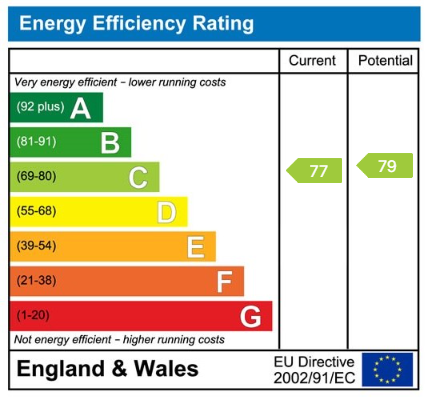1 bed For Sale
Liverpool Road North, Maghull, Liverpool, L31 2PL
£80,000
- Retirement Apartment
- First Floor (Lift Access)
- One Double Bedroom
- Well Presented Throughout
- Living Room With Views Over Gardens To The Canal
- Modern Kitchen And Shower Room
- Perfect Downsize
- Viewing Essential
- EPC Rating- C
- Council Tax Band- A
ONE BEDROOM RETIREMENT APARTMENT, FIRST FLOOR, WALKING DISTANCE TO MAGHULL CENTRAL SQUARE, WELL PRESENTED THROUGHOUT, LOVELY OUTLOOK, PERFECT DOWNSIZE.
Cornmill Lodge is a lovely, small retirement complex with a friendly atmosphere situated in the heart of Maghull just a short walk from Central Square with its shops and amenities. This particular apartment is located on the first floor, which gives lovely views of the canal. Inside the apartment you will find a well presented lounge, kitchen, bathroom and bedroom. There is also a communal residents lounge which opens out to the communal gardens plus laundry room and guest bedroom available to book and a small number of communal parking spaces. Viewing is essential to fully appreciate everything on offer.
Communal Entrance
Communal entrance with intercom. Staircase to lower ground floor and first floor. Lift to other floors. Managers office.
Entrance Hallway 9' 10" x 3' 0" (3m x 0.92m)
Entrance door. Oak effect doors off to various rooms. Large storage cupboard with light and meters. Laminate flooring.
Living Room 17' 11" x 9' 10" (5.48m x 3.01m)
Double glazed Upvc window to the side, enjoying views over the communal gardens, neighbouring properties and towards the canal. Electric fire with mantle, surround and hearth. Television point. Laminate flooring. Archway leading into the
Kitchen 5' 4" x 7' 1" (1.63m x 2.18m)
Range of wall and base units incorporating worksurfaces with inset circular stainless steel sink and drainer with mixer tap over. Four ring induction hob with extractor hood over. Space for fridge freezer. Tiled splash backs. Laminate flooring.
Side Double Bedroom 14' 4" x 8' 11" (4.37m x 2.72m)
Double glazed Upvc window to the side overlooking the communal gardens, neighbouring properties and towards the canal. Built in wardrobe. Laminate flooring. Night storage heater.
Shower Room 6' 11" x 5' 4" (2.11m x 1.65m)
Suite comprising walk in shower cubicle with electric shower over, wash hand basin set in vanity unit with storage beneath with mixer tap over and WC. Laminate flooring.
Externally
There are communal gardens externally and a small number of communal parking spaces. Internally there is a communal residents lounge with access onto the communal gardens and canal side. There is also a laundry room and a guest bedroom that is available to book for visiting guests.
Agents Note
Leasehold. There is the remainder of a 999 year lease. The annual ground rent payable is £270. The annual service charge payable in two instalments is £2462.76.
Council Tax Band- A, Sefton Council.
EPC





