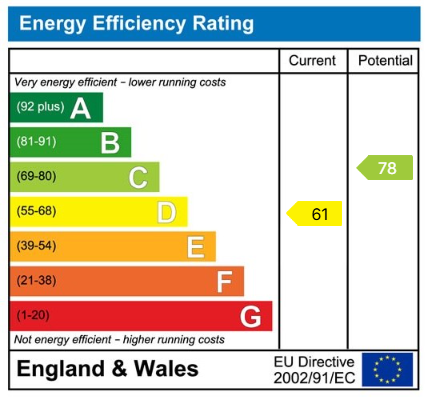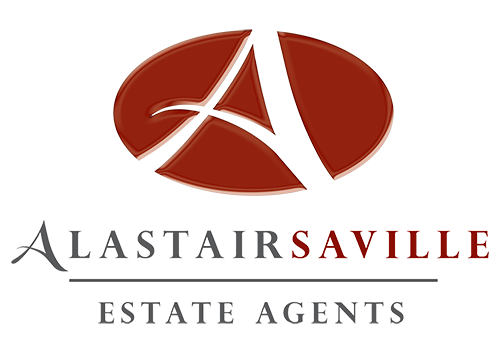or call us on 0151 520 0001
3 bed For Sale
Deyes Lane, Maghull
£225,000
- Semi Detached Family Home
- In Need Of Some Modernisation
- Two Reception Rooms
- Three Good Sized Bedrooms
- Lots Of Potential
- Gardens To The Front And Rear
- Driveway And Detached Garage
- No Onward Chain
- EPC Rating- D
- Council Tax Band- C
SEMI DETACHED FAMILY HOME ON SOUGHT AFTER DEYES LANE, IN NEED OF MODERNISATION AND UPDATING, THREE GOOD SIZED BEDROOMS, TWO RECEPTION ROOMS, SCOPE FOR EXTENSION, DRIVEWAY AND GARAGE, GARDENS TO THE FRONT AND REAR, OFFERED FOR SALE WITH NO ONWARD CHAIN. BE QUICK!
Having been in the same ownership for a number of years, this Sefton semi is situated on Deyes Lane and is waiting for a buyer who is looking to put their own stamp on a property. Being in need of modernisation and renovation, the property enjoys spacious accommodation throughout- perfect for a family buyer. The accommodation comprises entrance porch, hallway, living room, dining room and kitchen to the ground floor. To the first floor are three good sized bedrooms, the bathroom and a separate WC. Externally there is a long driveway providing off road parking for a number of cars and giving access to the detached garage. There is a small garden to the front with the main gardens lying to the rear. These gardens enjoy a patio area and lawns. Being offered for sale with no onward chain, we would recommend an early viewing to avoid disappointment.
Entrance Porch
Double glazed Upvc entrance door with double glazed Upvc side panels. Tiled flooring. Further glazed door leads into the
Hallway
Staircase leading to the first floor landing. Under stairs cupboard. Cloak cupboard. Radiator. Doors off to various rooms.
Living Room
Double glazed Upvc Bay window to the front. Electric fire. Television point. Radiator. Sliding glazed double doors lead into the
Dining Room
Double glazed Upvc window to the rear. Radiator. Door leading into the
Kitchen
Double glazed Upvc window to the rear. Range of wall and base units incorporating worksurfaces with inset stainless steel sink and drainer. Space for freestanding cooker. Space and plumbing for washing machine. Double glazed Upvc entrance door leading out to the side. Under stairs larder cupboard with shelving. Further door leading back to the hallway.
First Floor Landing
Double glazed Upvc window to the side. Doors off to various rooms. Cupboard with shelving. Loft access.
Front Bedroom One
Double glazed Upvc Bay window to the front. Built in cupboard with shelving. Radiator.
Rear Bedroom Two
Double glazed Upvc window to the rear. Built in cupboard. Radiator.
Front Bedroom Three
Double glazed Upvc window to the front. Radiator. 'Ravenheat' boiler.
WC
Double glazed obscured Upvc window to the side. WC.
Bathroom
Double glazed obscured Upvc window to the side. Suite comprising bath with electric shower over and pedestal wash hand basin. Tiled walls. Dimplex heater.
Front
The property is approached by a gated driveway that provides off road parking for a number of cars and runs down the side of the property to the detached garage. There is a small front garden.
Detached Garage
Up and over garage door. Two windows to the side.
Rear Garden
Enjoying a sunny aspect, the gardens to the rear enjoy a patio area which leads onto lawns with a small garden pond.
Agents Note
Freehold.
Council Tax Band- C, Sefton Council.
EPC





