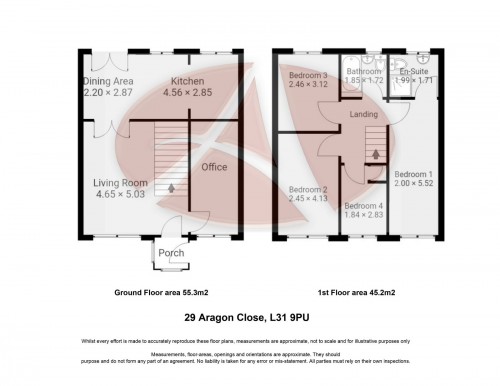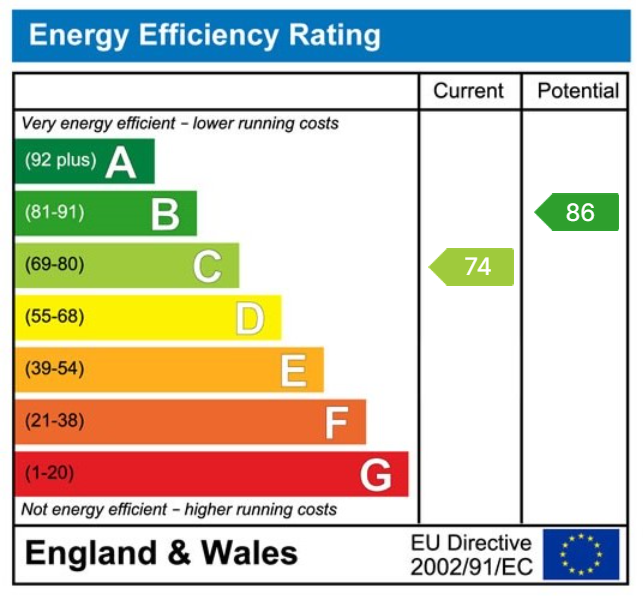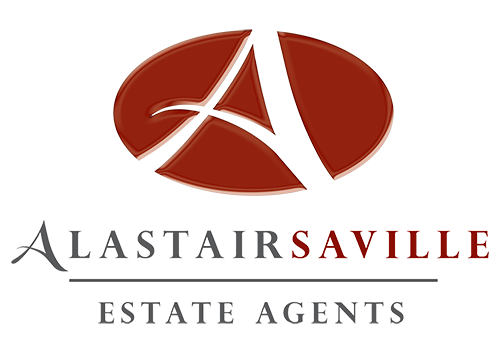or call us on 0151 520 0001
4 bed Under Offer
Aragon Close, Lydiate
£260,000
- Semi Detached Extended Family Home
- Four Bedrooms- One With Ensuite
- Two Reception Rooms
- Modern Kitchen/ Diner To The Rear
- Well Presented Throughout
- Enclosed Rear Gardens
- Ample Off Road Parking
- Viewing Essential
- EPC Rating- Pending
- Council Tax Band- C
EXTENDED SEMI DETACHED PROPERTY, QUIET CUL DE SAC LOCATION, TWO RECEPTION ROOMS, MODERN KITCHEN/ DINER, FOUR BEDROOMS- MASTER HAVING ENSUITE, MODERN BATHROOM, DRIVEWAY FOR SEVERAL CARS, ENCLOSED GARDENS. IDEAL FAMILY HOME. VIEWING A MUST TO FULLY APPRECIATE!
This semi detached family home is located in Lydiate and offers spacious accommodation throughout. The property comprises an entrance porch, living room, kitchen/ diner and an office/ snug to the ground floor. To the first floor are four bedrooms, one with an ensuite shower room, and the family bathroom. Externally there is a spacious paved driveway to the front. The main gardens lie to the rear of the property and are enclosed. Enjoying a patio area ideal for outdoor entertaining and a lawned area. We would recommend an early viewing to avoid disappointment.
Entrance Porch
Composite double glazed entrance door. Double glazed Upvc windows to both the front and side. Tiled flooring. Further composite double glazed door leads into
Living Room
Double glazed Upvc window to the front. Feature exposed brick chimney housing an electric fire. Television point. Laminate flooring. Double doors leading through to the kitchen/diner. Staircase leading to the first floor landing. Under stairs storage cupboard. Radiator. Door leading into the
Office/ Snug
Double glazed Upvc window to the front. Laminate flooring. Radiator.
Kitchen/ Diner
Double glazed Upvc French doors leading out to the rear gardens and two double glazed Upvc windows to the rear overlooking the gardens. Range of wall and base units incorporating worksurfaces with inset stainless steel sink and drainer with mixer tap over. Integrated double oven. Four ring gas hob with extractor hood over. Integrated dishwasher. Space for American style fridge freezer. Integrated washing machine. Tiled splash backs. Tiled flooring.
First Floor Landing
Doors off to various rooms. Loft access with pull down ladder to boarded loft space.
Front Bedroom One
Double glazed Upvc window to the front. Radiator. Door leading into the
Ensuite
Double glazed obscured Upvc window to the rear. Suite comprising shower cubicle with double headed mains shower, pedestal wash hand basin and WC. Tiled walls.
Front Bedroom Two
Double glazed Upvc window to the front. Laminate flooring. Radiator.
Rear Bedroom Three
Double glazed Upvc window to the rear. Radiator.
Front Bedroom Four
Double glazed Upvc window to the front. Airing cupboard. Radiator.
Bathroom
Double glazed obscured Upvc window to the rear. Suite comprising bath with electric shower over, pedestal wash hand basin and WC. Tiled splash backs.
Front
The property is approached by a brick paved driveway providing off road parking for a number of cars. There is a covered entrance area by the front door to provide shelter from the elements.
Rear
The rear garden is fully enclosed. There is a large brick paved patio area in two level providing ample space for outdoor entertaining. These patios in turn lead onto the lawns which are bordered by flowers and shrubs. A pathway leads to the rear of the garden where there is a garden shed and small seating area.
Agents Note
Freehold.
Council Tax Band- C, Sefton Council
Floorplan & EPC






