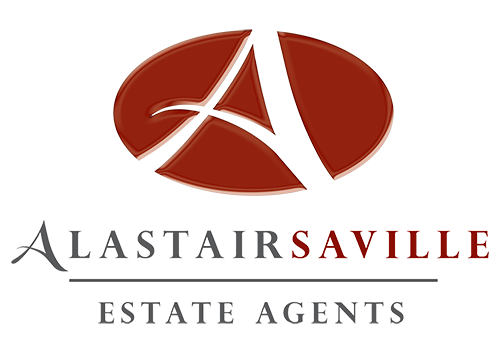or call us on 0151 520 0001
3 bed For Sale
Woodend Avenue, Maghull, Liverpool, L31 7BE
£265,000
- Three Bedroom Semi Detached
- Spacious Mature Rear Garden Not Overlooked
- Spacious Lounge
- Dining Room
- Kitchen
- Utility Room
- Integral Garage
- Off Road Parking
- EPC Pending
- Council Tax Band C
EXTENDED THREE BEDROOM SEMI DETACHED HOUSE, BEAUTIFULLY PRESENTED, SEPERTAE DINING ROOM, UTILITY ROOM, GREAT SIZE PRIVATE REAR GARDEN, SPACIOUS INTEGRAL GARAGE (Could be a fantastic additional living space) OFF ROAD PARKING. This beautiful family home is situated in a quiet residential area in Maghull, within walking distance of local shops and amenities including local schools and transport links. Internally the property comprises: entrance hall, spacious lounge, Dining Room, kitchen, Utility Room, Spacious garage space and to the first floor there are three bedrooms and a family bathroom. To the outside of the property there is a larger than usual, private, mature rear garden which in not directly overlooked, whilst the front provides off road parking for several vehicles. An early viewing is advised.
HALLWAY Entrance door, Double glazed window to the side, cupboard housing electric meter, Karndean Flooring, staircase up to upper floor.
LOUNGE Double Glazed window, French door to rear garden, Karndean flooring, fire and surround, radiator, telephone and Wi-Fi points.
DINING ROOM French doors to rear garden, Karndean flooring, Radiator.
KITCHEN Double glazed window, Velux window, high and low level kitchen units with complimentary Granite working surfaces, one and a half stainless steel sink with mixer tap, hob with extractor hood, integrated electric oven and grill, integrated fridge/freezer, part tiled walls.
UTILITY ROOM Space and plumbing for washing machine and dryer, work surface and shelving,
FRONT BEDROOM ONE Double glazed window, radiator.
REAR BEDROOM TWO Double glazed window, radiator.
REAR BEDROOM THREE Double glazed window, range of fitted wardrobes, radiator.
BATHROOM Double glazed frosted window, bath with shower over, sink, low level W/c, fully tiled walls, radiator.
Integral Garage Up and Over door, Wall mounted combination boiler (Only installed in 2025) lighting.
OUTSIDE
REAR GARDEN Generous rear garden which is not directly overlooked split over two levels, a raised patio area with steps leading to the lawn. well stocked borders, outside water tap, outside security light.
FRONT EXTERNAL Paved driveway for Three Cars access to garage and access to rear garden.




