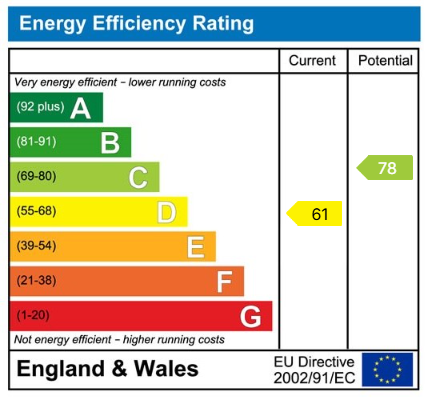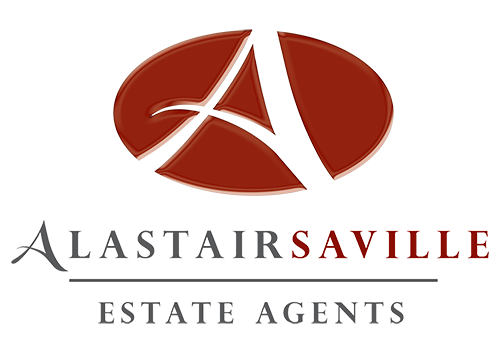3 bed Under Offer
Granville Avenue, Maghull, L31 2HS
Offers Over £200,000
- Three Bedroom Semi Detached
- Spacious Lounge/Diner
- Spacious Kitchen
- Not Over Looked To The Rear
- Spacious Rear Garden
- EPC D
- No Chain
- Council Tax Band C
SEMI DETACHED HOUSE ON GRANVILLE AVENUE IN MAGHULL, TUCKED AWAY LOCATION, IN NEED OF SOME UPDATING, KITCHEN, TWO RECEPTION ROOMS, THREE GOOD SIZED BEDROOMS, SHOWER ROOM, ENCLOSED GARDENS, DRIVEWAY. BE QUICK!
This semi detached property has been extended to the rear and offers spacious accommodation. throughout. Whilst needing some updating, the property could make a superb family home. Comprising Porch, entrance, hallway, living/ dining room, kitchen. To the first floor are three good sized bedrooms and a shower room. Externally there is a driveway offering off road parking giving access to detached garage . There are lovely low maintenance enclosed rear garden which enjoy a sunny aspect and a good degree of privacy, This is one not to be missed, call us now to book your viewing!
Porch
Entrance door, Tiled flooring.
Entrance Hallway
Entrance door. Staircase leading to the first floor landing. Under stairs cupboard, two radiators. Doors off to various rooms.
Dining Room
Box bay window to the rear overlooking the garden. Fire place and surround, Radiator. Doors through to the
Living Room
Double glazed Upvc Bay window to the front. Television point, radiator.
Kitchen
A dual aspect room with windows to the rear and side and door leading out to the rear gardens. Range of wall and base units incorporating worksurfaces with inset stainless steel sink and drainer with mixer tap. Space for cooker, Space for fridge freezer. Space and plumbing for washing machine.
First Floor Landing
Double glazed Upvc window to the side. Doors off to various rooms.
Front Bedroom One
Double glazed Upvc Bay window to the front. Fitted Wardrobes, Radiator.
Rear Bedroom Two
Box bay window to the rear. Wall Mounted Valliant combination boiler, Radiator.
Front Bedroom Three
Double glazed Upvc window to the front. Radiator.
Shower Room
Double glazed Upvc window to the side. Suite comprising shower with mains shower, WC and wash hand basin. Tiled walls, radiator.
Front
The property is approached by a driveway offering off road parking and gives access to the detached garage. There is a small lawned garden to the front with shrubs and trees.
Rear
The main gardens lie to the rear of the property and are enclosed, low maintenance and not over looked . There is a patio area.
Agents Note
Freehold
Council Tax Band- C, Sefton Council.
Floorplan & EPC





