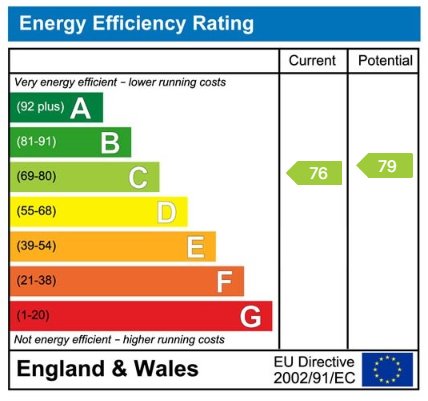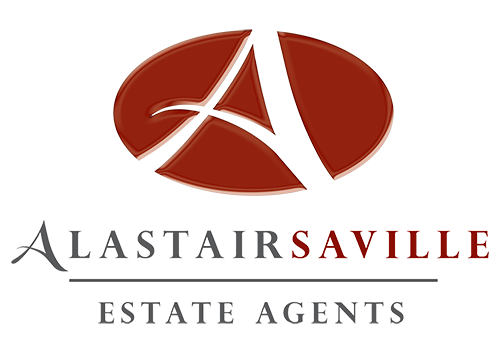2 bed Under Offer
Red Lion Close, Maghull
guidePrice £145,000
- Ground Floor Flat
- Ideal Investment/ First Time Buy
- Well Presented Throughout
- Tucked Away Location
- Front Garden
- Large Lounge/ Diner
- Two Good Sized Bedrooms
- Garage And Parking
- Council Tax Band- B
- EPC Rating- Pending
GROUND FLOOR FLAT IN TUCKED AWAY LOCATION OF RED LION CLOSE, IDEAL FIRST TIME BUY/INVESTMENT, WELL PRESENTED THROUGHOUT, TWO GOOD SIZED BEDROOMS, GARDEN TO THE FRONT. OFF ROAD PARKING AND GARAGE. VIEWING RECOMMENDED.
Tucked away in Red Lion Close in Maghull, this well presented spacious ground floor flat would make an ideal first time buy or investment. The accommodation comprises own entrance, hallway, spacious lounge/diner, two good sized bedrooms, kitchen and bathroom with bath and separate shower. Externally there are gardens to the front and to the rear is a garage with parking in front. We would recommend an early viewing to appreciate everything this flat has to offer.
Entrance Hallway 4.5m x 0.88m (14'9" x 2'10")
Double glazed Upvc entrance door. Doors off to various rooms. Cupboard housing meters and shelving. Radiator.
Kitchen/ Diner 3.04m x 2.71m (9'11" x 8'10")
Double glazed Upvc widow to the rear. Range of modern high gloss wall and base units incorporating worksurfaces with inset stainless steel sink and drainer with mixer tap over. Space and plumbing for washing machine. Integrated oven with four ring gas hob and extractor hood over. Space for fridge freezer. Tiled splash backs. Tiled flooring.
Living Room 4.39m x 4.11m (14'4" x 13'5")
Double glazed Upvc window to the front. Television point. Five wall lights. Laminate flooring. Radiator.
Rear Bedroom One 3.11m x 3.04m (10'2" x 9'11")
Double glazed Upvc window to the rear. Built in wardrobes and overbed storage. Laminate flooring. Radiator.
Front Bedroom Two 3.37m x 2.5m (11'0" x 8'2")
Double glazed Upvc window to the front. Laminate flooring. Radiator.
Bathroom 2.1m x 1.69m (6'10" x 5'6")
Double glazed obscured Upvc window to the rear. Suite comprising bath, shower cubicle with mains shower, pedestal wash hand basin and WC. Tiled walls. Tiled flooring. Radiator.
Externally
The low maintenance garden area to the front of the building belongs to this property. Vehicle access is gained down the side of the property to where the garage is located in the left hand corner with a green up and over garage door. There is parking in front of the garage.
Agents Note
Council Tax Band- B, Sefton Council.
Leasehold- the lease commenced on the 1st July 1973 and is for 999 years. There is a ground rent payable yearly of £15. Any maintenance is split between the four flats in the block.
Floorplan & EPC





