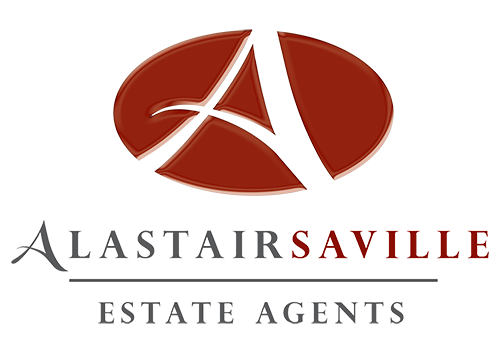3 bed Under Offer
Station Road, Melling
£190,000
- Terraced Family Home
- Tucked Away Location Close To The Village Centre
- Three Large Double Bedrooms
- Modern Kitchen/ Diner
- Utility Room And Downstairs WC
- South Facing Rear Low Maintenance Gardens
- Double Width Paved Driveway
- Offered For Sale With No Onward Chain
- EPC Rating- Pending
- Council Tax Band- B
MID TERRACE SPACIOUS FAMILY HOME, WELL PRESENTED THROUGHOUT, THREE DOUBLE BEDROOMS, MODERN KITCHEN/DINER, PRIVATE ENCLOSED SPACIOUS SOUTH FACING LOW MAINTENANCE GARDEN WITH ARTIFICIAL LAWNS, DRIVEWAY PROVIDING AMPLE PARKING, NOT OVERLOOKED TO THE FRONT AND REAR, IDEAL FIRST TIME BUY/INVESTMENT. BE QUICK!
Situated in a tucked away location in Melling, is this mid terraced house which has been in the same ownership for a number of years. With scope to further extend the accommodation, if needed, the property already boasts spacious versatile accommodation throughout. The accommodation comprises entrance hallway, living room, kitchen/diner, rear hallway, WC, utility room and store room to the ground floor. To the first floor is a large spacious landing with a large walk in store cupboard, three good sized double bedrooms, a shower room and a separate WC. Externally the property enjoys a double width paved driveway to the front and to the rear are lovely enclosed south facing gardens with artificial lawns and a patio area. Offered for sale with no onward chain, this is a rare opportunity and we would recommend an internal viewing to avoid disappointment.
Entrance Hallway
Composite double glazed entrance door. Double glazed Upvc window to the front. Staircase leading to the first floor landing. Doors off to various rooms. Radiator.
Living Room
Double glazed Upvc window to the rear overlooking the garden. Gas fire with mantle, surround and hearth. Air conditioning unit. Radiator.
Kitchen/Diner
Double glazed Upvc windows to both the front and rear and double glazed Upvc door leading out to the rear hallway. Range of wall and base units incorporating worksurfaces with inset circular stainless steel sink and drainer with mixer tap over. Four ring induction hob with extractor hood over. Integrated oven. Space for under worksurface fridge. Space for under worksurface freezer. Integrated wine cooler. Integrated dishwasher. Walk in pantry style cupboard. Radiator.
Rear Hallway
Double glazed Upvc door leading out to the rear garden. Window to the side. Tiled flooring. Doors off to various rooms.
WC
Double glazed obscured Upvc window to the side. WC.
Store Room
Useful storage space for garden equipment.
Utility Room
Double glazed Upvc window to the side. Range of base units incorporating worksurface with stainless steel sink and drainer. Space and plumbing for washing machine. Tiled flooring.
First Floor Landing
Double glazed Upvc window to the front. Walk in large storage cupboard with shelving. Loft access. Doors off to various rooms.
Rear Bedroom One
Double glazed Upvc window to the rear overlooking the gardens. Air conditioning unit. Radiator.
Rear Bedroom Two
Double glazed Upvc window to the rear overlooking the garden. Radiator.
Front Bedroom Three
Double glazed Upvc window to the front. 'Vaillant' boiler. Radiator.
Shower Room
Double glazed obscured Upvc window to the front. Suite comprising walk in shower with electric shower over and wash hand basin set in vanity unit with storage beneath and mixer tap over. Tiled splash backs. Radiator.
WC
Double glazed obscured Upvc window to the front. WC.
Front
The property is approached by a double width paved driveway that provides ample parking. There is a gated side path which leads to a further gate into the rear garden.
Rear
The main gardens lie to the rear of the property and are enclosed. Enjoying a sunny aspect, these gardens enjoy a good degree of privacy and are low maintenance. There is a patio area which leads onto artificial lawns. There is a further slate chipped and fenced area at the bottom of the garden.
Agents Note
Freehold.
Council Tax Band- B, Sefton Council.




