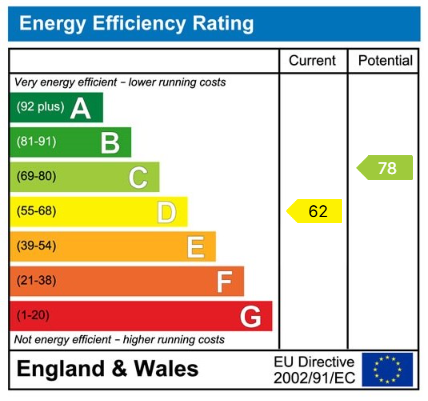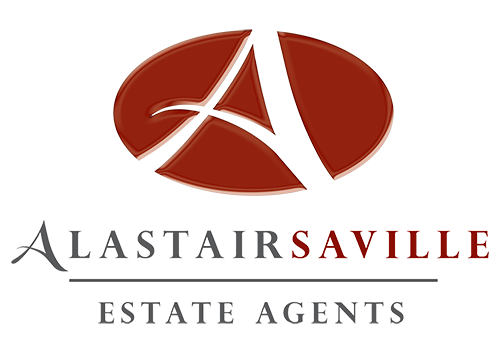3 bed Under Offer
Netherton Grange, Bootle L30
£205,000
- Semi Detached Family Home In Tucked Away Popular Location
- Three Good Sized Bedrooms
- Large Reception Room
- Well Presented Throughout
- Paved Driveway And Large Carport
- Beautiful Gardens To The Rear
- Ideal Family Home
- No Onward Chain
- EPC Rating- Pending
- Council Tax Band- C
SEMI DETACHED FAMILY HOME IN POPULAR TUCKED AWAY LOCATION, WELL PRESENTED THROUGHOUT, SPACIOUS ACCOMMODATION, THREE GOOD SIZED BEDROOMS, LARGE LOUNGE/ DINER, KITCHEN, IN NEED OF SOME UPDATING, BEAUTIFUL ENCLOSED REAR GARDENS, LARGE CARPORT TO THE SIDE, NO ONWARD CHAIN. VIEWING ESSENTIAL!
Having been in the same ownership for a number of years, this semi detached house is well presented throughout and offers spacious, versatile accommodation. The property has been a superb family home and could be again for any new buyers. The accommodation comprises entrance porch, hallway, large lounge/diner and a kitchen. To the first floor are three good sized bedrooms and the family bathroom. Externally there is a brick paved driveway providing off road parking and giving access to the large car port. To the rear are beautiful, much larger than expected gardens that enjoy patio areas and lawns which are bordered by mature shrubs and enjoy a great degree of privacy. We would strongly recommend an internal viewing to fully appreciate everything on offer and the potential on offer- be quick!
Entrance Porch
Double glazed Upvc entrance door with double glazed Upvc windows to the front and side. Tiled flooring. Wall light. Further door leads into the
Hallway
Double glazed obscured Upvc window to the front. Staircase leading to the first floor landing. Under stairs cupboard. Cloak cupboard. Radiator. Door leading into the
Living/ Dining Room
A dual aspect room with window to the front with secondary glazing and double glazed Upvc door leading out to the rear gardens with double glazed side panels to either side and above. Gas fire with mantle, surround and hearth. Television point. Picture rails. Radiator. Door leading into the
Kitchen
Double glazed Upvc window to the rear overlooking the gardens. Range of wall and base units incorporating worksurfaces with inset stainless steel sink and drainer with mixer tap over. Space for cooker. Plumbing and space for washing machine. Plumbing and space for dishwasher. Tiled splash backs. Under stairs alcove. Laminate flooring. Radiator.
First Floor Landing
Double glazed obscured Upvc window to the side. Doors off to various rooms. Loft access.
Front Bedroom One
Double glazed Upvc window to the front. Built in cupboard. Picture rails. Radiator.
Rear Bedroom Two
Double glazed Upvc window to the rear overlooking the garden. Picture rails. Radiator.
Rear Bedroom Three
Double glazed Upvc window to the rear overlooking the gardens. 'Worcester' boiler. Picture rails.
Bathroom
Double glazed obscured Upvc window to the front. Suite comprising bath with mixer tap and shower attachment, pedestal wash hand basin and WC. Tiled walls. Cupboard with shelving. Heated towel rail.
Front
The property is approached by a brick paved driveway which provides off road parking and gives access to the car port. There is also a small garden area to the front with mature shrubs.
Rear
The rear gardens lie to the rear of the property which enjoy a really sunny aspect and a great degree of privacy. The gardens enjoy a small patio area which leads onto the extensive lawns with mature shrubs, flowers and trees. At the far end of the garden is a wild flower garden with a greenhouse. There are two sheds for storage, both with electric supply.
Agents Note
Freehold.
Council Tax Band- C, Sefton Council.
Floorplan & EPC





