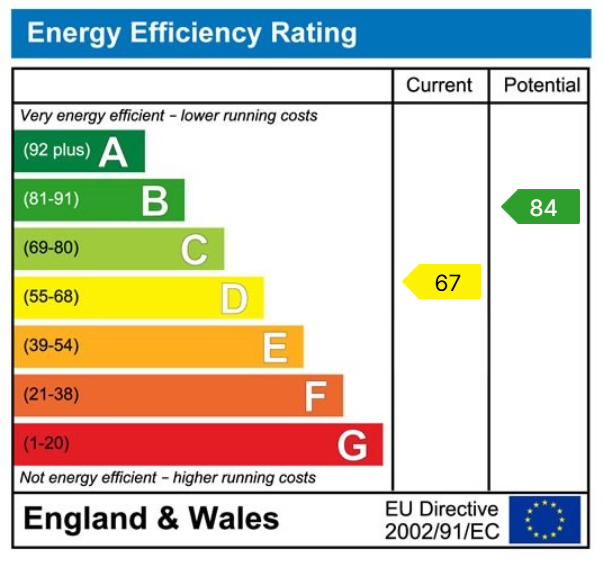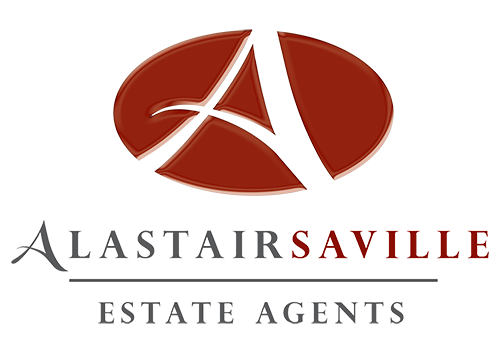3 bed Under Offer
Windsor Road, Maghull
£285,000
- Semi Detached Bungalow In Sought After Location
- Beautifully Presented Throughout
- Three Bedrooms (Two To The Ground Floor, One To The First Floor)
- Lovely Spacious Living/Dining Room
- Modern Kitchen With Integrated Appliances
- Modern Shower Room With Underfloor Heating
- Conservatory
- Lovely Enclosed Rear Garden, Driveway And Detached Garage
- EPC Rating- Pending
- Council Tax Band- D
BEAUTIFULLY PRESENTED, SPACIOUS BUNGALOW IN SOUGHT AFTER POSITION ON WINDSOR ROAD IN MAGHULL. THREE GOOD SIZED BEDROOMS, LOVELY SPACIOUS LIVING/DINING ROOM, SPACIOUS MODERN KITCHEN WITH INTEGRATED APPLIANCES, GORGEOUS ENCLOSED REAR GARDEN. GARAGE AND DRIVEWAY. A MUST SEE!
This beautiful semi detached bungalow offers a rare opportunity for anyone looking for spacious accommodation which you could move straight into without having to do a thing. Being a credit to the current vendor, the property enjoys light accommodation throughout and sits in a sought after position on Windsor Road in Maghull. The accommodation comprises entrance hallway, living/dining room, kitchen, conservatory, two bedrooms to the ground floor and a shower room with under floor heating. To the first floor is an additional large double bedroom. Externally there is a driveway to the front offering off road parking for a number of cars, gated side access leads to the detached garage and the enclosed rear gardens. The rear gardens are lovely and enjoy a sunny aspect. This property will not hang around- book your viewing now!
Entrance Hallway
Double glazed Upvc entrance door. LVT flooring. Staircase leading to the first floor landing. Under stairs cupboard. Further cupboard. Radiator. Doors off to various rooms.
Front Bedroom One
Double glazed Upvc window to the front. Radiator.
Front Bedroom Three
Double glazed Upvc window to the front. Radiator.
Shower Room
Double glazed obscured Upvc window to the side. Suite comprising walk in shower with mains double headed shower, floating wash hand basin and WC. Tiled flooring with under floor electric heating. Tiled walls. Heated towel rail.
Living/ Dining Room
Two sets of double glazed Upvc French doors- one to the conservatory and one to the garden. Feature electric fire with mantle, surround and hearth. Television point. Two radiators. Opening into the
Kitchen
Double glazed Upvc window to the side and double glazed obscured Upvc door leading out to the side of the bungalow. Range of wall and base units incorporating worksurfaces with inset circular stainless steel sink and drainer with mixer tap over. Integrated double oven. Four ring gas hob. Integrated fridge and freezer. Integrated dishwasher. Cupboard housing 'Vaillant' boiler and plumbing and space for washing machine. LVT flooring. Tiled splash backs.
Conservatory
A triple aspect double glazed Upvc room with windows to two side and double glazed Upvc French doors leading out to the garden. LVT flooring.
First Floor Bedroom Two
Double glazed Upvc window to the rear. Cupboard. Radiator.
Front
The property is approached by a block paved driveway that provides off road parking for a number of cars. Double gates give access down the side of the property to the detached garage. To the front there is a lawned garden with a mature shrub border.
Rear
The rear garden is delightful and enjoys a good degree of privacy. These gardens are enclosed and enjoy a sunny aspect with patio areas and lawns which are bordered by shrubs and plants. There is also a garden shed.
Detached Garage
Up and over garage door. Double glazed Upvc window to the rear.
Agents Note
Freehold.
Council Tax Band- D, Sefton Council.
Floorplan & EPC





