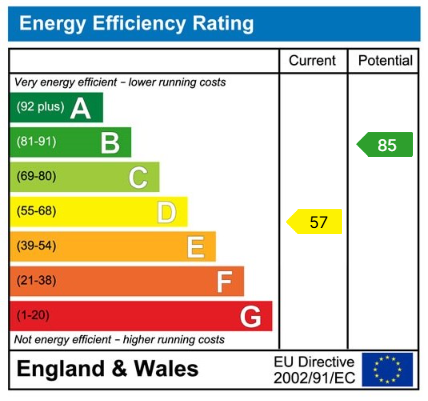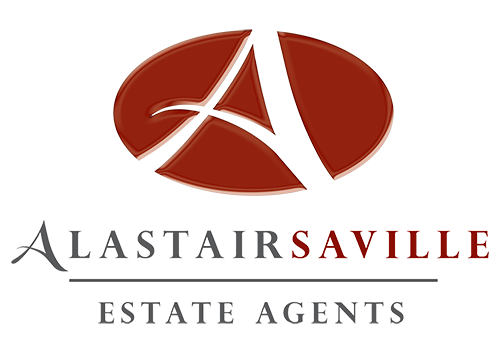or call us on 0151 520 0001
3 bed Under Offer
Rugby Road, Aintree L9 0LP
£145,000
- End Terrace Town House
- Popular Tucked Away Location
- Three Good Sized Bedrooms
- Two Reception Rooms
- Well Presented Throughout
- Enclosed Rear Garden
- Close to Local Amenities
- Great First Time Buy/ Investment
- EPC Rating- D
- Council Tax Band- A
END TERRACE TOWN HOUSE IN POPULAR SOUGHT AFTER LOCATION, CLOSE TO LOCAL AMENTIES. WELL PRESENTED THROUGHOUT, SPACIOUS ACCOMMODATION, TWO RECEPTION ROOMS, THREE GOOD SIZED BEDROOMS, MODERN KITCHEN AND BATHROOM, ENCLOSED REAR GARDENS WITH SIDE ACCESS. OFFERED FOR SALE WITH NO CHAIN. VIEWING ESSENTIAL TO AVOID DISAPPOINTMENT.
This end of terrace townhouse is a credit to the current vendor with beautifully presented accommodation throughout. With larger than expected, light accommodation throughout, the property makes a perfect home which you could move straight into without doing anything. The accommodation comprises entrance porch, hallway, living room with bay window to the front, dining room with access to the garden and kitchen with French doors leading out to the garden to the ground floor. To the first floor are three good sized bedrooms- the front bedroom being a very large double room and the family bathroom. Externally there is a small courtyard garden to the front and the main gardens lie to the rear. Being larger than expected these gardens enjoy a patio area which leads onto lawns. There is also gated side access. Being offered for sale with no onward chain, this property will not hang around on the market for long and we would highly recommend an early viewing to avoid disappointment.
Entrance Porch
Glazed entrance door. Tiled flooring. Further door leads into
Hallway
Staircase leading to the first floor landing. Doors off to various rooms. Radiator.
Living Room
Double glazed Upvc Bay window to the front. Electric fire with mantle, surround and hearth. Meter cupboards. Picture rails. Radiator. Double doors leading into the
Dining Room
Double glazed Upvc door leading out to the rear garden. Radiator. Under stairs cupboard. Further storage cupboard. Picture rails. Door leading into the
Kitchen
Two double glazed Upvc windows to the side and double glazed Upvc French doors leading out to the garden. Range of wall and base units incorporating worksurfaces with inset stainless steel sink and drainer. Space for freestanding cooker. Space for fridge. Space for freezer. Plumbing and space for washing machine. Radiator.
First Floor Landing
Doors off to various rooms. Two loft access. Storage cup board with shelving.
Front Bedroom One
Double glazed Upvc Bay window to the front. Laminate flooring. Radiator.
Rear Bedroom Two
Double glazed Upvc window to the rear. Built in cupboard housing the 'Worcester' boiler. Radiator.
Rear Bedroom Three
Double glazed Upvc window to the rear. Laminate flooring. Radiator.
Bathroom
Double glazed obscured Upvc window to the side. Suite comprising bath with mixer tap and shower attachment, floating wash hand basin and WC. Tiled walls. Radiator.
Front
To the front of the property is a small courtyard garden which has gated pedestrian access.
Rear
The main garden lies to the rear of the property and is larger than expected. There is a patio area which leads onto lawns. These gardens offer a good degree of privacy and enjoy a sunny aspect. There is gated side access.
Agents Note
Freehold.
Council Tax Band- A, Sefton Council.
Floorplan & EPC





