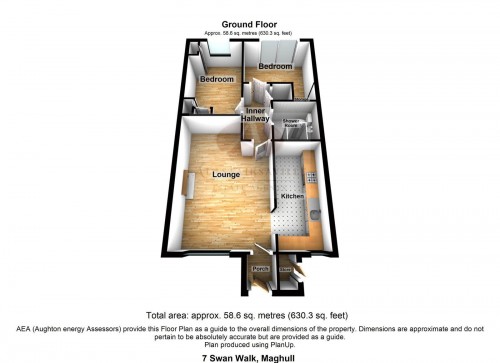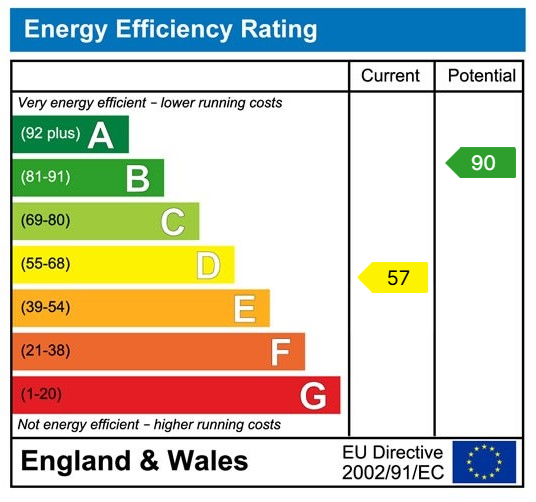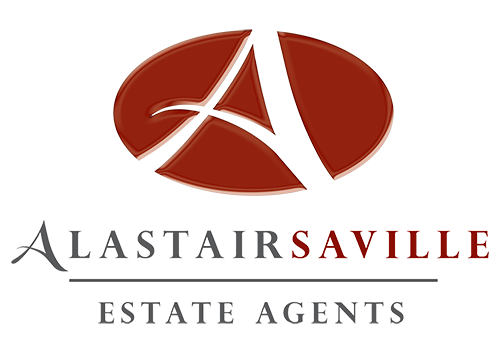2 bed Under Offer
Swan Walk, Maghull, L31 3HU
£205,000
- Mid Terraced Bungalow
- Two Bedrooms
- Over 55's Retirement Complex
- Modern Kitchen And Shower Room
- Close to Train Station And Shops
- Electric Heating And Double Glazed
- No Onward Chain
- Viewing Essential
- EPC Rating- D
- Council Tax Band- C
MID TERRACE TWO BEDROOM RETIREMENT BUNGALOW, CLOSE TO TRAIN STATION AND SHOPS, MODERN KITCHEN AND SHOWER ROOM, WELL PRESENTED THROUGHOUT, NO CHAIN- BE QUICK!
A rare opportunity to acquire one of these sought after properties on this popular retirement development, this two bedroom bungalow has been in the current ownership for a number of years yet benefits from a refurbished kitchen and shower room. The accommodation comprises entrance hallway, lounge with dining area, modern kitchen, modern refitted shower room and two double bedrooms to the rear looking onto the communal gardens. To the outside of the property there are communal gardens and a lovely patio to the rear. Swan Walk is a retirement complex for the over 55's with emergency call systems and warden control. We would anticipate strong interest and would recommend an early viewing to avoid disappointment.
Entrance Hallway 0.95m x 0.9m (3'1" x 2'11")
Double glazed Upvc entrance door. Further door leading into the
Living Room 5.56m x 3.66m (18'2" x 12'0")
Double glazed Upvc window to the front. Two wall mounted electric heaters. Electric fire with feature surround. Doors off to various rooms.
Kitchen 3.19m x 2.19m (10'5" x 7'2")
Double glazed Upvc window to the front, range of wall and base units with complementary work surfaces, sink and drainer with mixer tap, electric oven and hob with extractor fan, space for fridge freezer, space and plumbing for washing machine, part tiled walls.
Inner Hallway 1.83m x 0.86m (6'0" x 2'9")
Storage cupboard housing hot water tank, loft access hatch. Doors off to various rooms.
Rear Bedroom One 3.62m x 2.73m (11'10" x 8'11")
Double glazed Upvc window to the rear, range of fitted bedroom furniture including wardrobes, dressing table and bedside cabinets, wall mounted electric heater.
Rear Bedroom Two 2.91m x 2.72m (9'6" x 8'11")
Double glazed Upvc sliding patio doors to garden, built in wardrobes, wall mounted electric heater.
Shower Room 1.83m x 1.69m (6'0" x 5'6")
Newly fitted spacious shower cubicle, comfort WC and wash hand basin inset into vanity unit, heated ladder towel rail.
Front
Pedestrian pathway leading to the front door with lawned gardens to either side. Outside storage shed.
Rear
Paved patio area leading to communal lawn, not overlooked to the rear.
Agents Note
Freehold.
In the last two/three years, the electric radiators and water heater have been replaced by the current owners.
Council Tax Band- C, Sefton Council.
There is a monthly service charge payable to Anchor Housing which is increasing in March 2025 to £230 per month.
Floorplan & EPC






