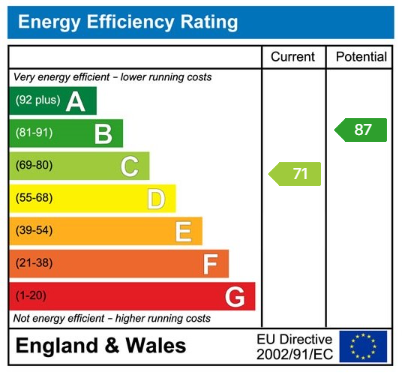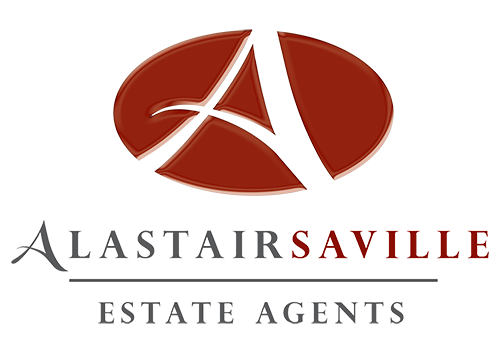or call us on 0151 520 0001
2 bed For Sale
Ormonde Drive, Maghull
£255,000
- Semi Detached True Bungalow
- Sought After Location
- Spacious, Well Presented Accommodation
- Two Double Bedrooms
- Modern Kitchen/ Breakfast Room
- Modern Shower Room
- Brick Paved Driveway And Integral Garage With Utility Space
- Extensive Private Rear Gardens
- EPC Rating- C
- Council Tax Band- C
SEMI DETACHED SPACIOUS TRUE BUNGALOW IN SOUGHT AFTER LOCATION, WELL PRESENTED THROUGHOUT, TWO DOUBLE BEDROOMS, MODERN KITCHEN AND SHOWER ROOM, LIVING ROOM WITH FRENCH DOORS LEADING OUT THE REAR GARDENS, INTEGRAL GARAGE WITH UTILITY ROOM, BLOCK PAVED DRIVEWAY, EXTENSIVE LAWNED GARDENS TO THE REAR ENJOYING PRIVACY AND A SUNNY ASPECT. OFFERED FOR SALE WITH NO ONWARD CHAIN.
Situated on the ever popular Ormonde Drive, close to shops and amenities on Liverpool Road South, is this semi detached true bungalow which offers spacious, well presented accommodation throughout and has beautiful rear gardens. The accommodation comprises entrance hallway, living room, kitchen, two double bedrooms and a shower room. There is also an integral garage with a utility space to the rear as well as a brick paved driveway that provides ample parking. Externally the rear gardens are a gardeners dream and offer a real haven being private and enjoying a sunny aspect. Being offered for sale with no onward chain, we would strongly recommend an internal viewing to fully appreciate everything on offer.
Entrance Hallway
Double glazed Upvc entrance door with double glazed obscured Upvc side panels to either side. Tiled flooring. Meter cupboard. Radiator. Doors off to various rooms.
Front Bedroom Two
Double glazed Upvc window to the front. Laminate flooring. Radiator.
Front Bedroom One
Double glazed Upvc Bay window to the front. Range of built in wardrobes. Laminate flooring. Radiator.
Shower Room
Double glazed obscured Upvc window to the side. Suite comprising shower cubicle with mains shower, wash hand basin set in vanity unit with storage beneath and mixer tap over and WC. Built in storage. Tiled walls. Tiled flooring. Heated towel rail. Loft access. Spot light lighting.
Living Room
Double glazed Upvc French doors leading out to the rear gardens with double glazed Upvc side panels to either side. Four wall lights. Gas fire with mantle, surround and hearth. Television point. Laminate flooring. Radiator.
Kitchen/Breakfast Room
Double glazed Upvc window to the rear overlooking the rear gardens. Range of wall and base units incorporating worksurfaces with inset stainless steel sink and drainer with mixer tap over. Integrated oven with four ring gas hob and extractor hood over. Space for fridge freezer. Breakfast bar. Tiled splash backs. Laminate flooring. Radiator. Double glazed Upvc door leads out to the
Integral Garage
Up and over garage door. Two windows to the side. Power and light. Double glazed Upvc door leading out to the rear gardens. Opening into
Utility Space
'Worcester' boiler. Plumbing and space for washing machine. Space for tumble drier. Shelving.
Front
A gated block paved driveway provides off road parking for a number of cars and gives access to the Garage.
Rear
The rear gardens offer a real haven and are absolutely amazing. Being fully enclosed and enjoying a great degree of privacy, the gardens enjoy a large patio area ideal for outdoor entertaining and lead onto the extensive lawns. The gardens are loosely divided into two sections, with a hedged archway between. These gardens could easily be used as a veg patch, could house a summerhouse or cabin or just be a gardeners dream. There is also a garden shed for storage.
Agents Note
Freehold.
Council Tax Band- C, Sefton Council.
The vendors have informed us that the boiler was replaced four years ago.
EPC





