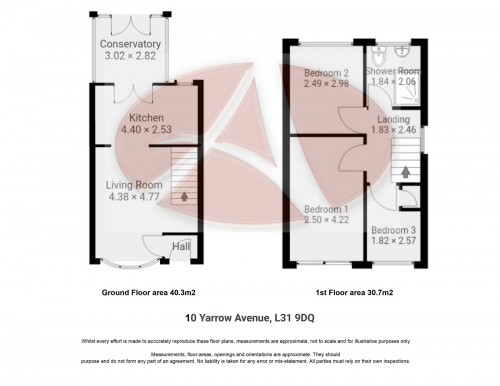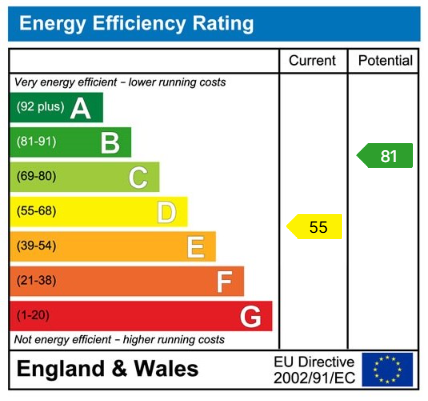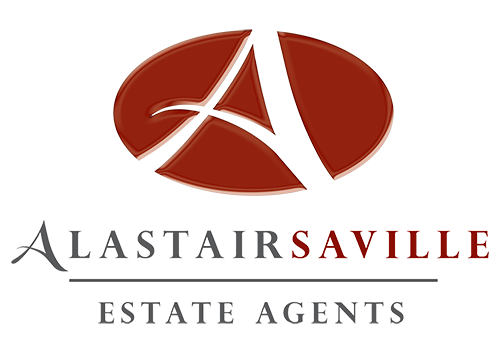3 bed For Sale
Yarrow Avenue, Maghull
£160,000
- Semi Detached House
- In Need Of Updating And Renovation
- Three Bedrooms
- Conservatory
- Low Maintenance Gardens To The Front And Rear
- Driveway And Garage
- No Onward Chain
- Viewing Recommended
- EPC Rating- D
- Council Tax Band- C
SEMI DETACHED HOUSE ON POPULAR YARROW AVENUE IN MAGHULL, THREE BEDROOMS, IN NEED OF UPDATING AND RENOVATING, CONSERVATORY, LOW MAINTENANCE GARDENS TO THE FRONT AND REAR, DRIVEWAY AND GARAGE, NO ONWARD CHAIN. VIEWING RECOMMENDED.
This semi detached family home is in need of updating and renovating and would allow any waiting buyer to put their own mark on a property. The property comprises entrance hallway, living room, kitchen/diner, conservatory, three bedrooms and a bathroom. Externally there are low maintenance gardens to both the front and rear as well as a driveway and garage. Viewing is essential to fully appreciate what could be done with this property.
Entrance Hallway
Entrance door. Cupboard housing meters. Door leading into the
Living Room
Double glazed Bay window to the front. Gas fire with surround, hearth and mantle. Staircase to the first floor landing. Television point. Radiator. Opening into the
Kitchen/ Diner
Double glazed Upvc window to the rear and double glazed Upvc French door leading out to the conservatory. Range of wall and base units incorporating work surfaces with inset stainless steel sink and drainer. Plumbing and space for washing machine. Space for cooker. Tiled splash backs. Tiled floor.
Conservatory
A triple aspect double glazed Upvc room with French doors leading out to the garden.
First Floor Landing
Double glazed window to the side. Doors off to various rooms. Loft access.
Front Bedroom One
Double glazed window to the front. Radiator.
Rear Bedroom Two
Double glazed window to the rear. Radiator.
Front Bedroom Three
Double glazed window to the front. Airing cupboard. Radiator.
Bathroom
Double glazed window to the rear. Suite comprising shower cubicle with electric shower, pedestal wash hand basin and WC. Heated towel rail.
Front
The property is approached by a paved driveway which leads down the side of the property. There is a low maintenance garden to the front, laid to gravel.
Rear
The rear garden is also low maintenance being mainly paved with gravelled borders. There is also a detached garage- perfect for storage.
Agents Note
Leasehold. The remainder of a 999 year lease which commenced on 25th November 1969.
Council Tax Band- C, Sefton Council
Floorplan & EPC






