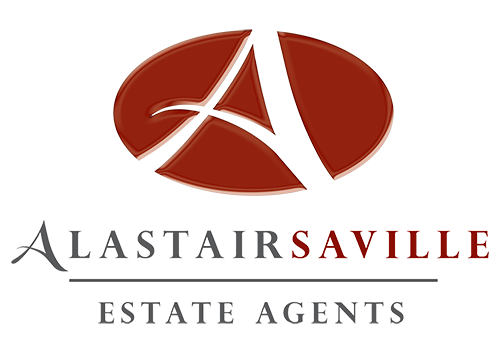or call us on 0151 520 0001
2 bed For Sale
Beechwood Court, Deyes Lane, Maghull
£135,000
- First Floor Apartment
- Tucked Away Location
- Two Good Sized Bedrooms
- Well Presented Throughout
- Living Room With French Doors Onto a Balcony
- Garage And Parking
- Ideal First Time Buy Or Investment
- Viewing Recommended
- EPC Rating- Pending
- Council Tax Band- B
TUCKED AWAY LOCATION, CLOSE TO AMENITIES, FIRST FLOOR APARTMENT WITH TWO BEDROOMS, WELL PRESENTED, LOVELY BALCONY AREA, GARAGE AND PARKING. IDEAL INVESTMENT OR FIRST TIME BUY. VIEWING ESSENTIAL- BE QUICK!
Situated to the rear of the popular Beechwood Court on Deyes Lane is this first floor apartment which enjoys spacious, light accommodation. With only two apartments in the block, the property enjoys a quiet location yet is close to all of the local amenities found on Deyes Lane. The accommodation comprises communal entrance hallway, entrance hallway of the apartment, living room with French doors leading onto a sunny balcony, separate large kitchen, two bedrooms and a bathroom. The added bonus of the apartment, is that it also comes with a garage and parking space to the front of the garage. Being well presented, the apartment would make a super first time buy or investment and we would strongly recommend an early viewing to avoid disappointment.
Communal Hallway
Entrance door. Staircase leading to the first floor landing where access is then gained into Flats 11 and 9.
Entrance Hallway
Entrance door. Doors off to various rooms. Meter cupboards. Storage cupboard. Opening into the
Living Room
Double glazed Upvc French doors leading out the balcony and double glazed floor to ceiling Upvc window overlooking the balcony. Television point. Two radiators. Spot light lighting. Door leading into the
Kitchen
Double glazed Upvc window to the front overlooking the balcony. Range of wall and base units incorporating worksurfaces with inset one and a half bowl stainless steel sink and drainer with mixer tap over. Plumbing and space for washing machine. Integrated oven with four ring gas hob and extractor hood over. Space for under worksurface fridge. Space for under worksurface freezer. Tiled splash backs. Tiled flooring. Spot light lighting. Radiator.
Rear Bedroom One
Double glazed Upvc window to the rear. Built in wardrobe. Radiator.
Rear Bedroom Two
Double glazed Upvc window to the rear. Radiator.
Bathroom
Double glazed obscured Upvc window to the rear. Suite comprising bath with electric shower over and mixer tap, pedestal wash hand basin with mixer tap and WC. Tiled walls. Radiator.
Balcony
The balcony runs the whole width of the property and provides a lovely sitting out area. There is also an external tap.
Garage
Up and over garage door. Parking space in front of the garage.
Agents Note
Leasehold. The property has the remainder of a 999 years lease that commenced on 21st March 1969. A service charge of £95 per month is payable to the management company.
Council Tax Band- B, Sefton Council.




